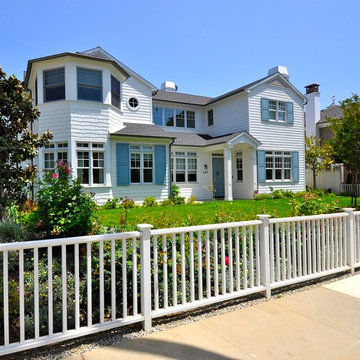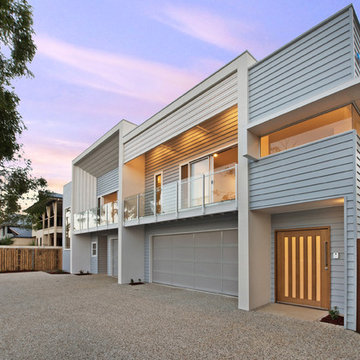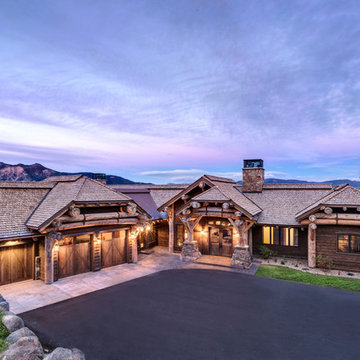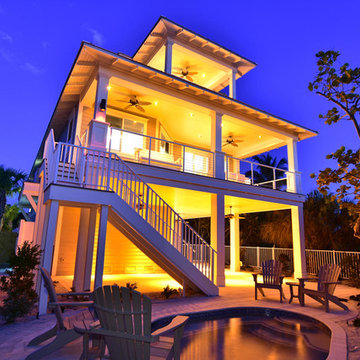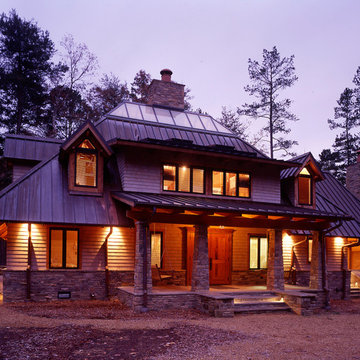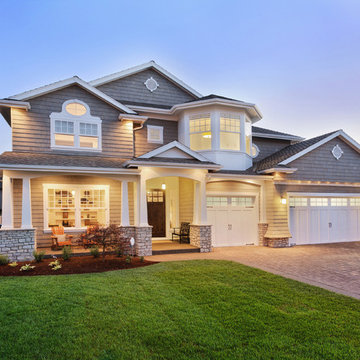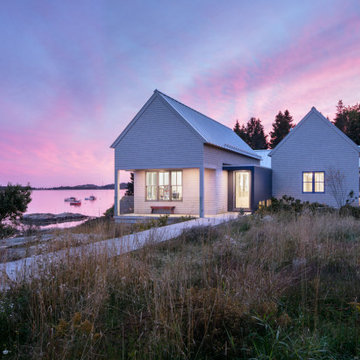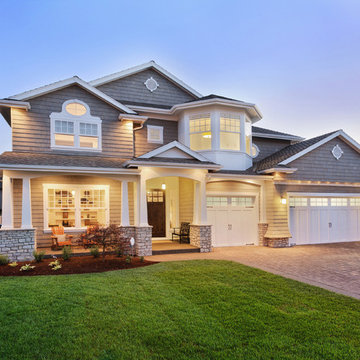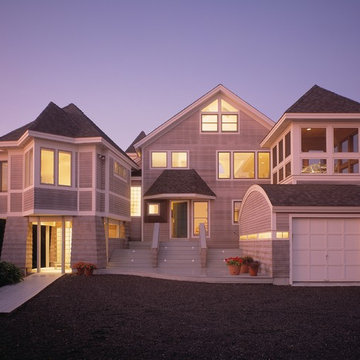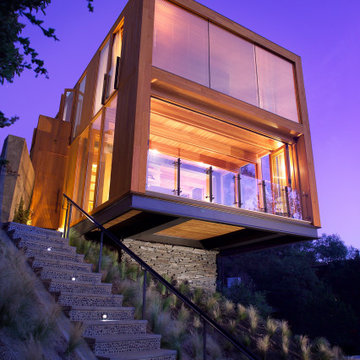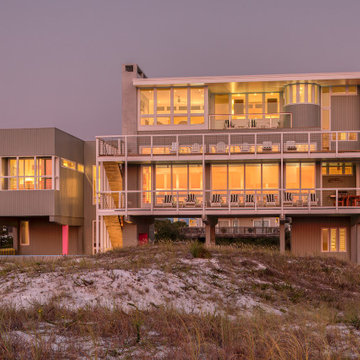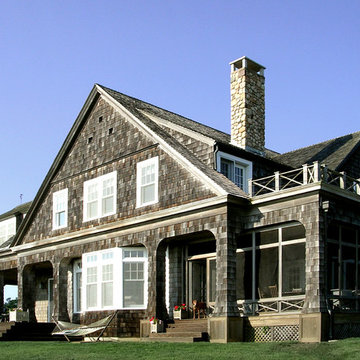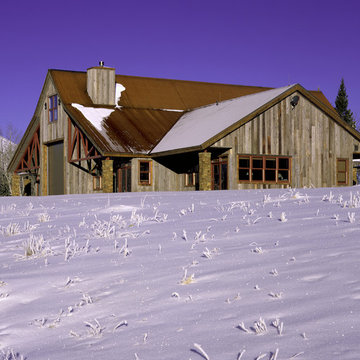377 Billeder af violet træhus
Sorteret efter:
Budget
Sorter efter:Populær i dag
101 - 120 af 377 billeder
Item 1 ud af 3
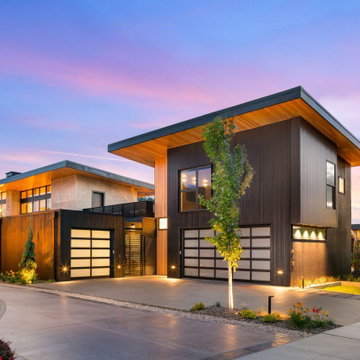
Very contemporary home with great river views. Three distinct components. Garage with separate guest quarters above. Single car garage for boat & water toys with guest quarters toward the back.
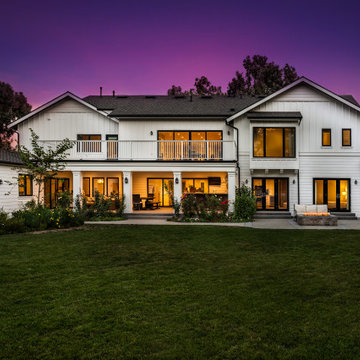
The exterior of this newly constructed Cape Cod Revival. What a transformation it has been! Loving contrast the black windows and rainwater gutters create against the white facade!
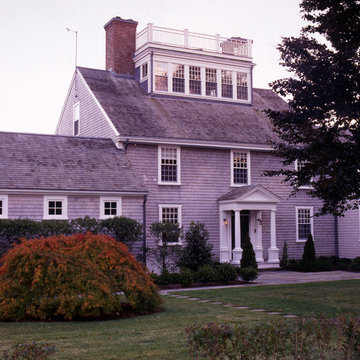
The original house, built in the early 18th century, was moved to this location two hundred years later. This whole house project includes an outdoor stage, a library, two barns, an exercise complex and extensive landscaping with tennis court and pools.
A new stair winds upward to the study built as a widow's walk on the roof.
A large window provides a view to the sea-wall at the bottom of the garden and Buzzard's Bay beyond.
The new stair allows views from the central front hall into the Living Room, which spans the waterside.
The bluestone-edged swimming pool and hot pool merge with the landscape, creating the illusion that the pool and the sea are continuous.
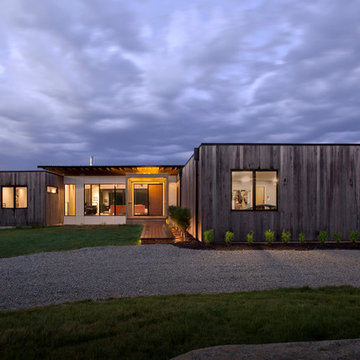
Front Entry at New Modern House 1 (Zionsville, IN) - Design + Photography: HAUS | Architecture For Modern Lifestyles - Construction Management: WERK | Building Modern
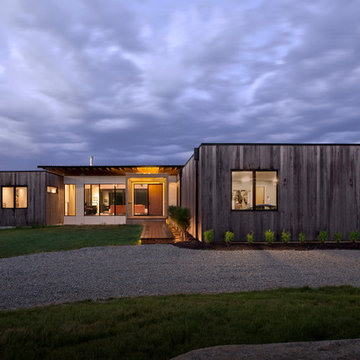
Front Entry at New Modern House 1 (Zionsville, IN) - Design + Photography: HAUS | Architecture For Modern Lifestyles - Construction Management: WERK | Building Modern
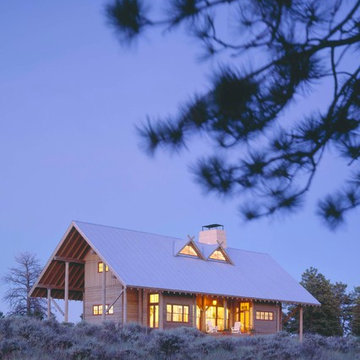
The scale, massing, texture, and use of materials attempted to compliment the natural environment. The use of pole barn post and beam construction methods intentionally reduced the impact of the built form on the indigenous landscape. The use of galvanized steel, rough sawn fir and cedar, concrete block, and industrial hardware shaped the building form to reference the regional vernacular of south central Montana, and were intended to weather and take on the patina similar to built forms found throughout the area built around the turn of the century.
J.K. Lawrence Photography
377 Billeder af violet træhus
6
