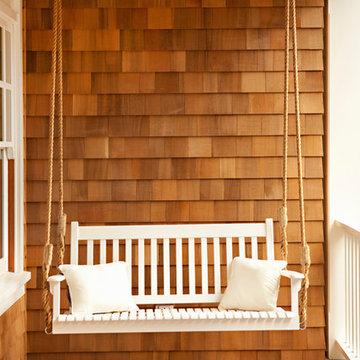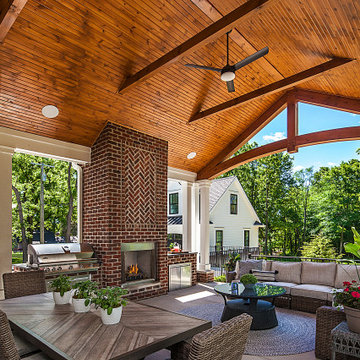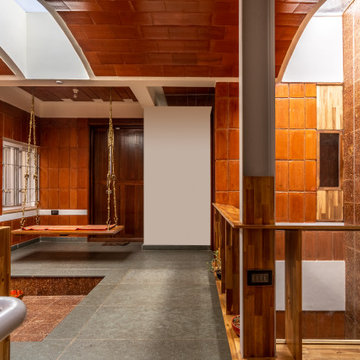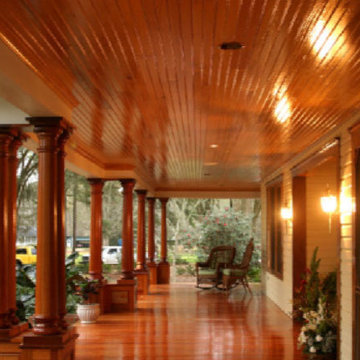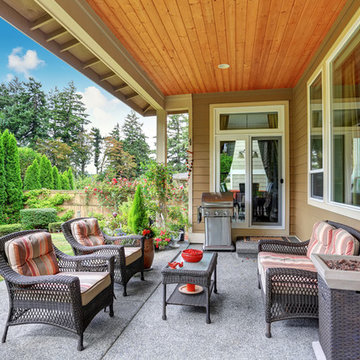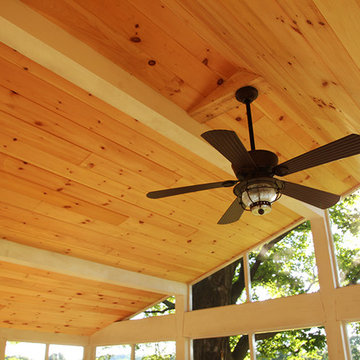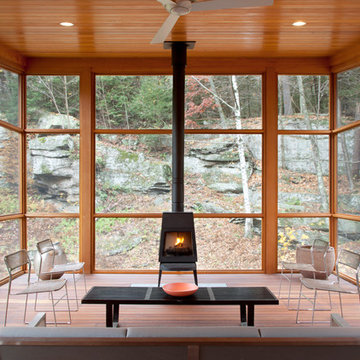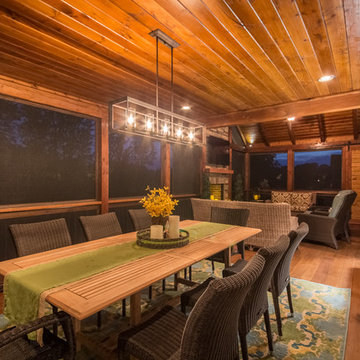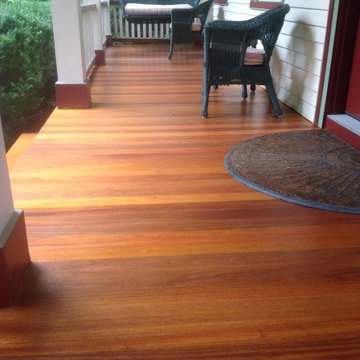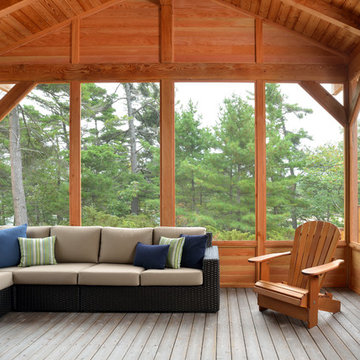1.460 Billeder af violet, trætonet veranda
Sorteret efter:
Budget
Sorter efter:Populær i dag
141 - 160 af 1.460 billeder
Item 1 ud af 3
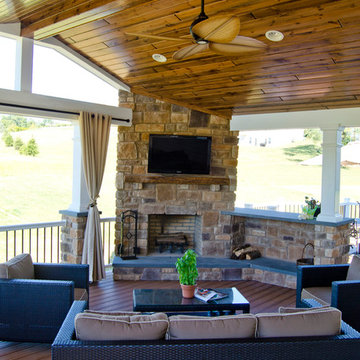
This Space was built using Trex Tiki Torch decking along with white radiance rail handrails. This space was built for outdoor living. With the impressive fire feature and outdoor kitchen this space is ready to entertain. Even in the evening hours, this space will light up to keep the party going all night long.
Photography By: Keystone Custom Decks
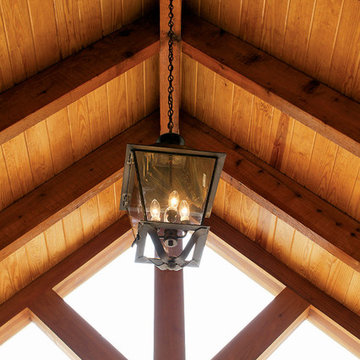
Living comfortably has never been easier! This gorgeous Craftsman home exposes rich architectural detail throughout the open floor plan. Perfect for those who enjoy outdoor living, this design features copious areas for taking advantage of Mother Nature. A sunroom, rear deck and screened porch are all on the main level, while the lower level boasts a screened porch with summer kitchen, as well as a second covered porch.
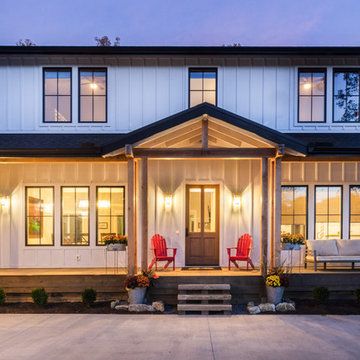
Classic farmhouse front porch at dusk. Custom stone steps and raw douglas fir timbers highlight this front porch.
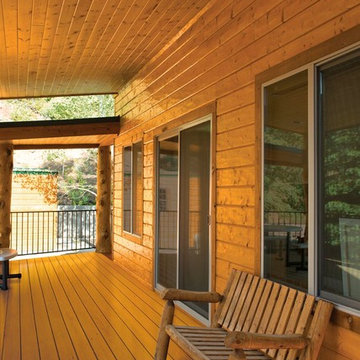
PPG® PROLUXE™ Wood Finishes brings out the natural beauty of wooden outdoor spaces like this gorgeous porch and siding.
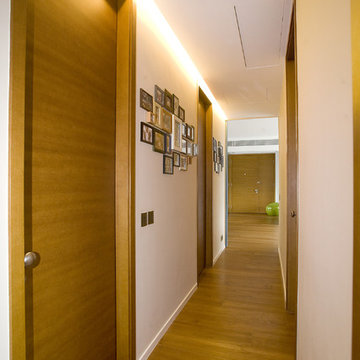
The beauty of this apartment is the abundance of living areas, with the right touch of contrasting hues to make a bold statement which the owner loves. Accent colors in blue and green in the living room create a striking visual effect with a modern look. While restructuring the interior layout, the design adopts “simplicity in lines” as the basic principle to accentuate the minimalistic look amid the splash of color.
Furniture and adornments are tactfully selected to strike a balance between the color-driven yet minimalistic design. The blue / white designer combination sofa adds character and personality to the entire space. The blue sliding door separating the living room and the bedrooms becomes a predominant feature wall. The green chairs create just the right extent of visual stimulation at the dining corner. Quirky as it may seem, the custom-made carpet with the intricacies of the interwoven color patterns, is one-of-a-kind and sure to capture a lot of attention. Capitalizing on the expansive sea view, broad sliding doors are applied to the balcony, to bring the outdoors in, hence, enhancing the airiness of the apartment.
Right by the entrance of the dazzling blue door, there sits a perfect man cave. A designer AV room which creates a special sanctuary for the owner to indulge in his private world of entertainment. Inspired by artistic 3D installation, all sound absorbers and acoustic diffusers are aesthetically embedded to appear stylish yet functional. The four gigantic diffusers overhanging on the ceiling are brilliantly transformed into a spectacular ceiling light, another bold statement, masculine and cool. Black sound absorber panels on the wall surface create a gallery-like art-piece display. Additional sound absorbers in blue are embedded in the wall cabinet to enhance the visual impact and complement the blue LED lighting.
The guest bathroom design symbolizes a resort-like haven with intricate beauty. A sought-after exotic and adventurous sensation that the owner desires. Italian-made Bisazza tiles with custom-design patterns create a magical surface and flooring like no other.
In contrast with the bold use of colors, the bedroom and en-suite bathroom come with a lighter affair. To create a comfortable and cozy master bedroom, the décor within is soft and gentle, making bedtime even more appealing. The en-suite bathroom, furnished with a palette of earth tone colors, creates a soothing oasis to unwind after a long day work.
Right between the master bedroom and the en-suite bedroom, there stands an open dressing table and a walk-in closet. The exotic chandelier in this passageway between the bedroom and the bathroom creates a spark of visual excitement in this more relaxing ambience.
This apartment is an exemplification of unconventional designs that are set out to bring endless surprises to a normal home environment.
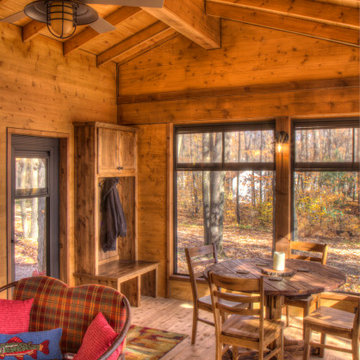
Stand Alone Three Season Porch with EZ Screens and Wood Burning Fireplace.
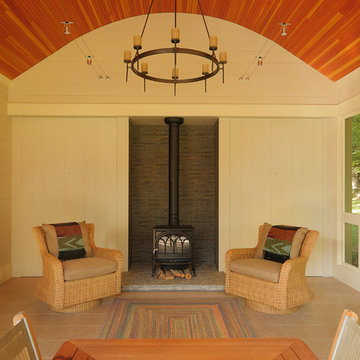
Carolyn Bates Photography, Redmond Interior Design, Haynes & Garthwaite Architects, Shepard Butler Landscape Architecture
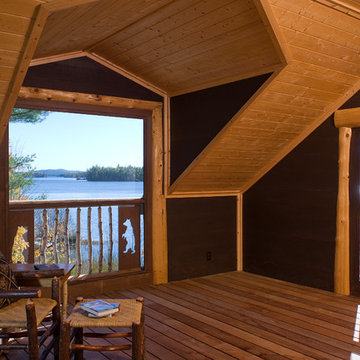
To optimize the views of the lake and maximize natural ventilation this 8,600 square-foot woodland oasis accomplishes just that and more. A selection of local materials of varying scales for the exterior and interior finishes, complements the surrounding environment and boast a welcoming setting for all to enjoy. A perfect combination of skirl siding and hand dipped shingles unites the exterior palette and allows for the interior finishes of aged pine paneling and douglas fir trim to define the space.
This residence, houses a main-level master suite, a guest suite, and two upper-level bedrooms. An open-concept scheme creates a kitchen, dining room, living room and screened porch perfect for large family gatherings at the lake. Whether you want to enjoy the beautiful lake views from the expansive deck or curled up next to the natural stone fireplace, this stunning lodge offers a wide variety of spatial experiences.
Photographer: Joseph St. Pierre

Weatherwell Aluminum shutters were used to turn this deck from an open unusable space to a private and luxurious outdoor living space with lounge area, dining area, and jacuzzi. The Aluminum shutters were used to create privacy from the next door neighbors, with the front shutters really authenticating the appearance of a true outdoor room.The outlook was able to be controlled with the moveable blades.
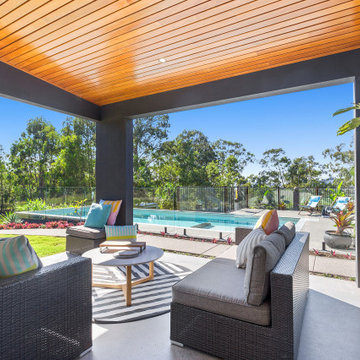
With a built in kitchen, table and lounge space this outdoor area is an entertainers dream! Plenty of space to have a chat, grab a snag or watch the kids in the pool.
1.460 Billeder af violet, trætonet veranda
8
