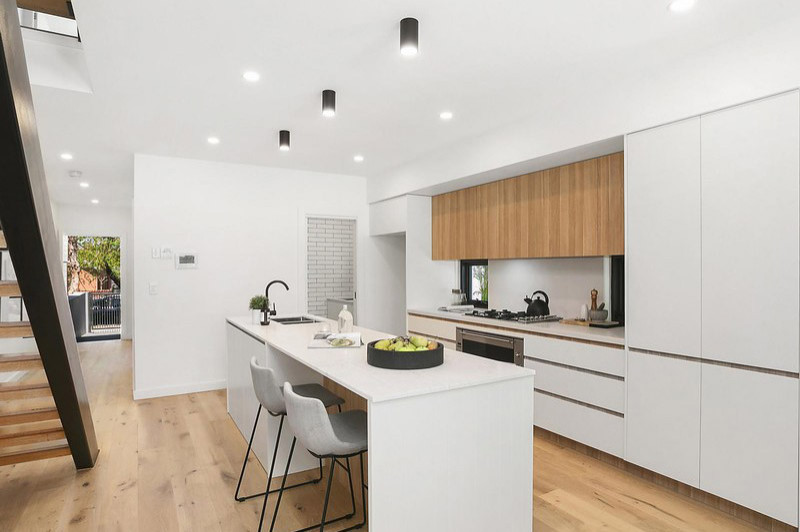
Bronte Beach duplex with spacious attics
These duplex houses each has a lane-way access garage, separate from the main house, with an attic studio on top. Each of the main dwellings also has a large attic.
This was an unusual two stage approval process:
1. A Complying Development approval allowed the construction of the two semis with garage including its studio on top
2. A subsequent Development Application approved a large roof attic over each of the main dwellings.
PROJECT
Two new luxury duplex houses, each with: 2 levels plus an attic, 4 bedrooms, 3 bathrooms and a garage with attic studio
Read Street, Bronte
Complying Development plus Development Application approval
Waverley Council jurisdiction
