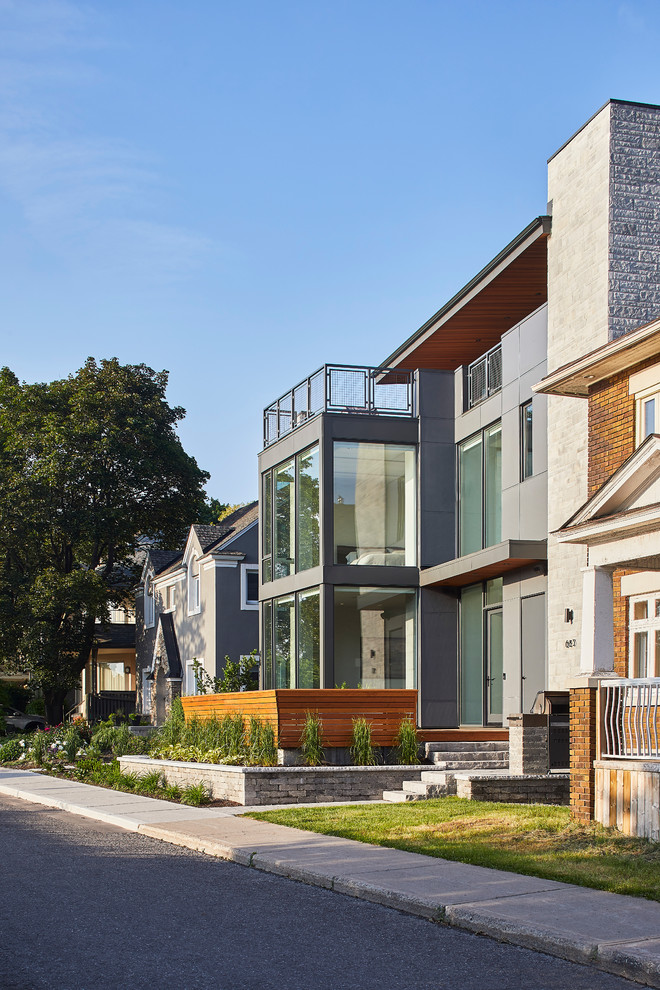
Canal Terrace House
The main living space has a direct connection to the terrace overlooking the Rideau Canal. Built-in benches act as a screen and wrap around the terrace providing privacy while maintaining views to the north and west. The terrace features a modern concrete fire pit, completing the outdoor living room. At the third floor the shallow roof acts as a canopy for the sheltered terrace. Below, the north façade was conceived as two stone masses flanking a wall which consists primarily of glazing, creating a massive bay window. The exterior material palette of synthetic stone, cement panel, and wood creates contrast, and their congenial composition strongly defines the south facade.
