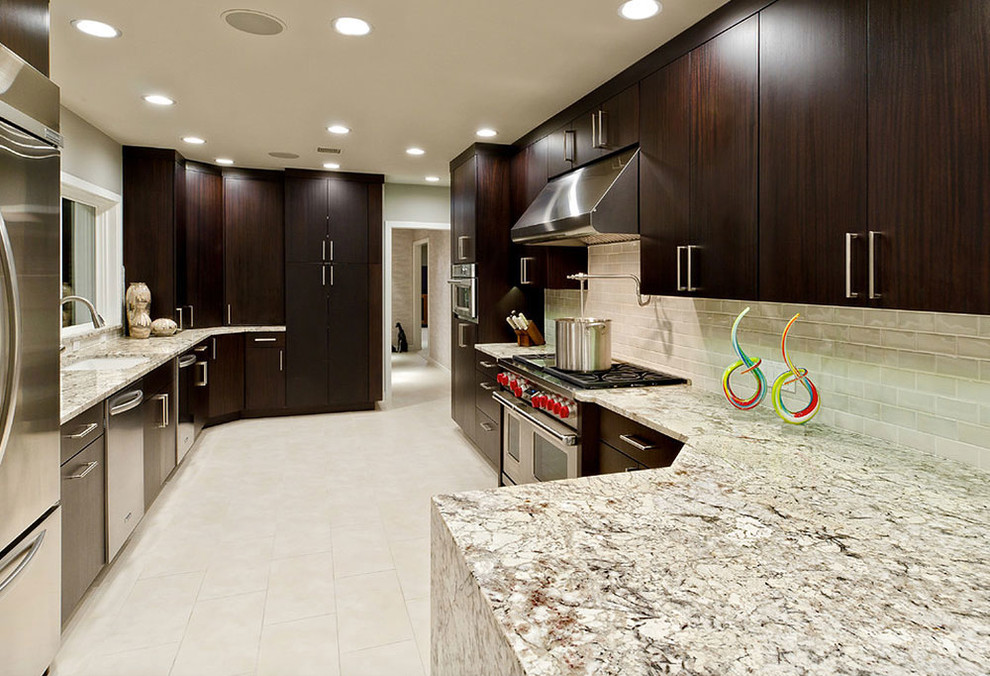
Contemporary Conversion - Oakwold Addition
This 1950s house had an original kitchen complete with green linoleum countertops and a vintage Chambers Stove. The kitchen area consisted of two separate small spaces. As part of the design/build process the walls were removed and the entire area opened up into one expansive space.. The owners, who entertain large groups of people, and enjoy gourmet cooking have found this to be an extraordinary area that satisfies all of their needs. While eating at the granite breakfast bar the owner's can conveniently watch the flat screen TV on the wall. The wet bar in the background has aluminum framed glass doors with ribbed glass inserts that make a visual statement at the end of the room. The door to the right of the bar leads into an 8ft deep walk in pantry that not only provides extensive storage but incorporates access to the rear of their home automation system. A Wolfe dual fuel 48" range provides all of the cooking capacity needed for food preparation for the large gatherings that are held at this home. Twin dishwashers and extensive storage make entertainment a breeze. Surround sound and LED lights provide a soothing atmosphere for entertainment. A large format porcelain tile floor with a central vacuum outlet beneath the cabinets make clean up a breeze.
Photography by: Hawks Photography

multicolored countertop but still looks light