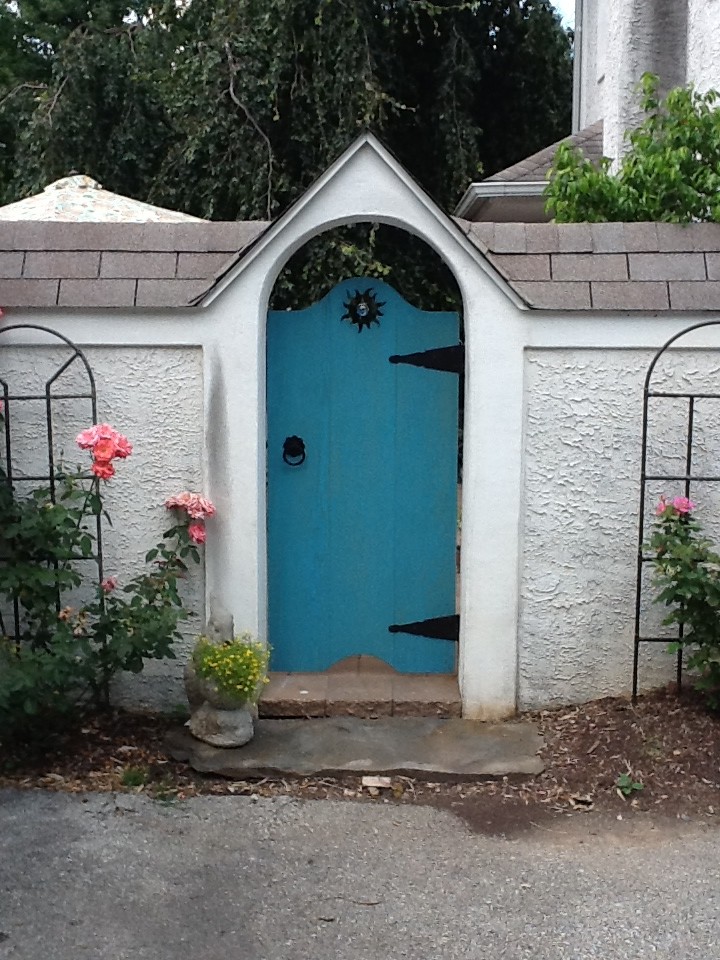
Converting a Garage into a Henhouse
ECO Friendly Home · Home office · Green Design · Green Livin The owner of HenHouse Studio needed a permanent home to use for work, classes and gallery space. When I arrived to walk through the space they took me into the garage, and explained that they wanted to convert the first garage bay into a usable space. We could lighten up the space by adding windows but we needed to incorporate the existing garage door into the design.
What we designed was a space that incorporated a utilitarian theme. The original door was removed and reused as the interior door, two new floor to ceiling windows were added and a new outswing French door was added. The ceiling is unfinished pine beadboard and the existing old beams were left exposed. The way that the garage door windows were framed and trimmed made it difficult to recognize them. To keep the utilitarian theme the hanging lights are warehouse lights, and even the picture rail molding are made from galvanized pipe.
