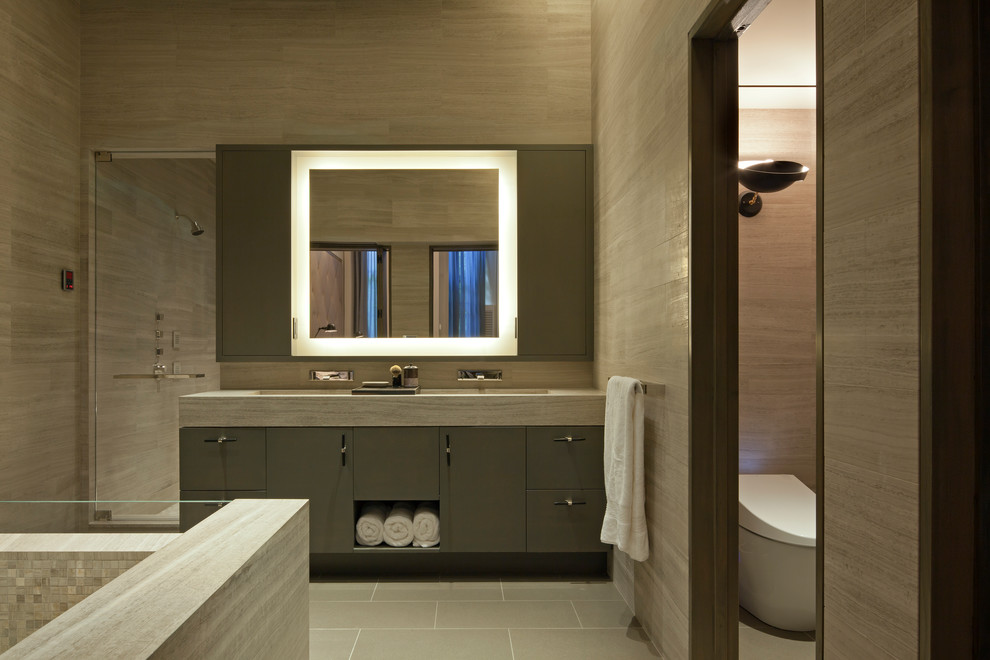
Crosby Street Loft
DHD Crosby Street Loft in SOHO, NYC
The Crosby Street Loft building is located on a cobblestone block in the Soho Cast Iron Historic District. Built in 1882, it was formerly a department store, and converted in 2001 to a 10-unit loft condominium. Our renovation of a second floor loft retains and celebrates many of the original details, including generous, open spaces, 14 foot plus ceiling heights, Corinthian-style columns, and a continuous 120 foot exposed brick wall with integrated archways. The design was a collaborative process, integrating elements discovered on the client’s world travels. Design features include a 12 foot tall glass lounge, two fireplaces, Control4 smart home system, a stone, cold-rolled steel and custom walnut cabinet kitchen and living room, and a luxurious master suite reminiscent of a 5-star hotel.
http://www.dhd.nyc
Architect: David Howell, R.A.
Project Manager: Jill Diamant
Interior Design: Melissa Pinto
MEP Engineer: TSF Engineering, PC
Structural Engineer: Gilsanz, Murray, Steficek LLP
A/V Consultant: Smart Spaces
Lighting Designer: Alina Ainza
General Contractor: Interior Alterations, Inc
Photo by Andrea Brizzi
