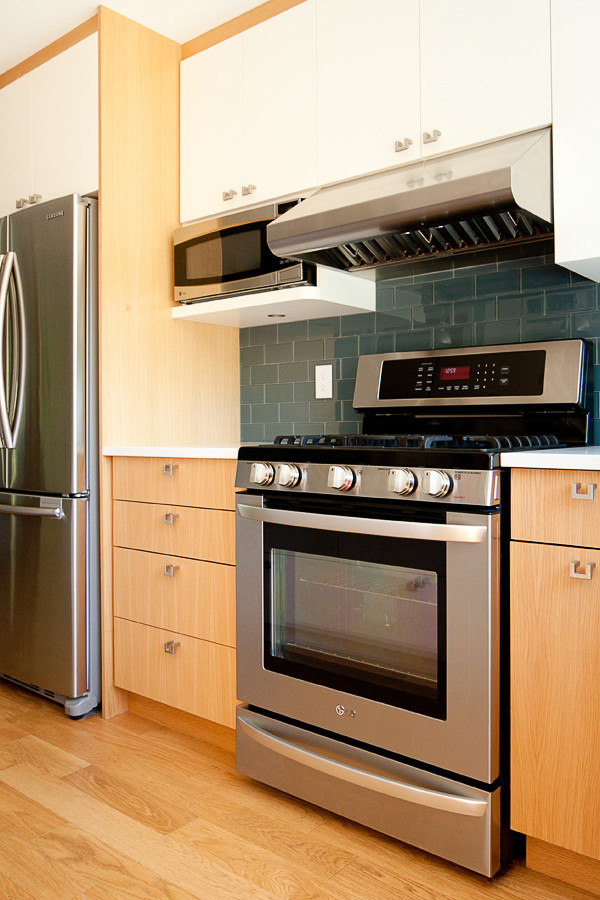
east georgia street
at only 15'0 across, this narrow strathcona home felt cramped with the main floor divided into the kitchen, dining & living areas.
to breathe fresh air & light into the space, we removed the main dividing wall & created a fresh, open concept living space. we also attacked the unfinished basement to create a family room, bathroom & laundry/mudroom.
the L-shaped kitchen features a narrow island, oak & white slab panel cabinetry and an eating nook with banquette & custom reclaimed fir table.
the living area was fitted with a gas fireplace and flanking low shelves/bench seating.
the new floor is oiled white oak with marmoleum (natural linoleum) in the basement.
the basement family room also features a new gas fireplace with custom millwork and a bright new window!
GC: claudio of ance building services
PHOTOS: judy chin
