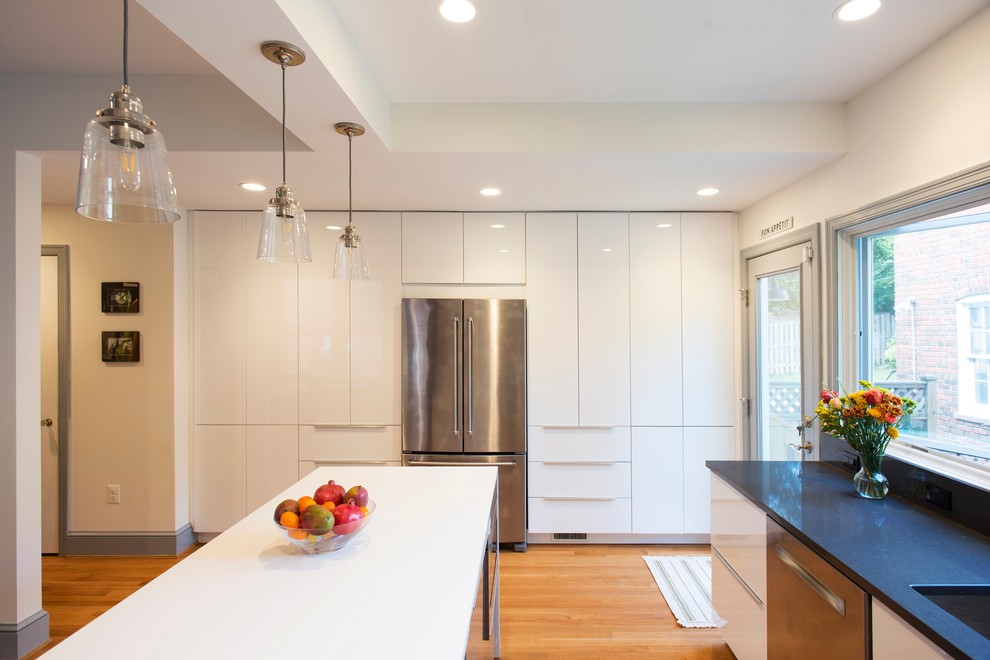
Family-Friendly and Modern Kitchen
Michael K. Wilkinson
This home has the typical floor plan of many semi-detached homes in Washington DC. The challenge with this floor plan is that the kitchens are small and the enclosed porches do not lend themselves to any viable use. Our solution was to transform the square footage of the kitchen and porch into an asset for the homeowners. The new larger kitchen is realigned along the back of the house and the design even carves out space for a small powder room. • The clients’ opted for glossy white Ikea cabinets. Our designer worked with the cabinetry’s stock sizes and our crew assembled them on site. The island is 6.5 feet by 4 feet with a white quartz top. The new powder room is behind the door to the left in the above photo. It’s located in the space of the original refrigerator and range

So much storage!