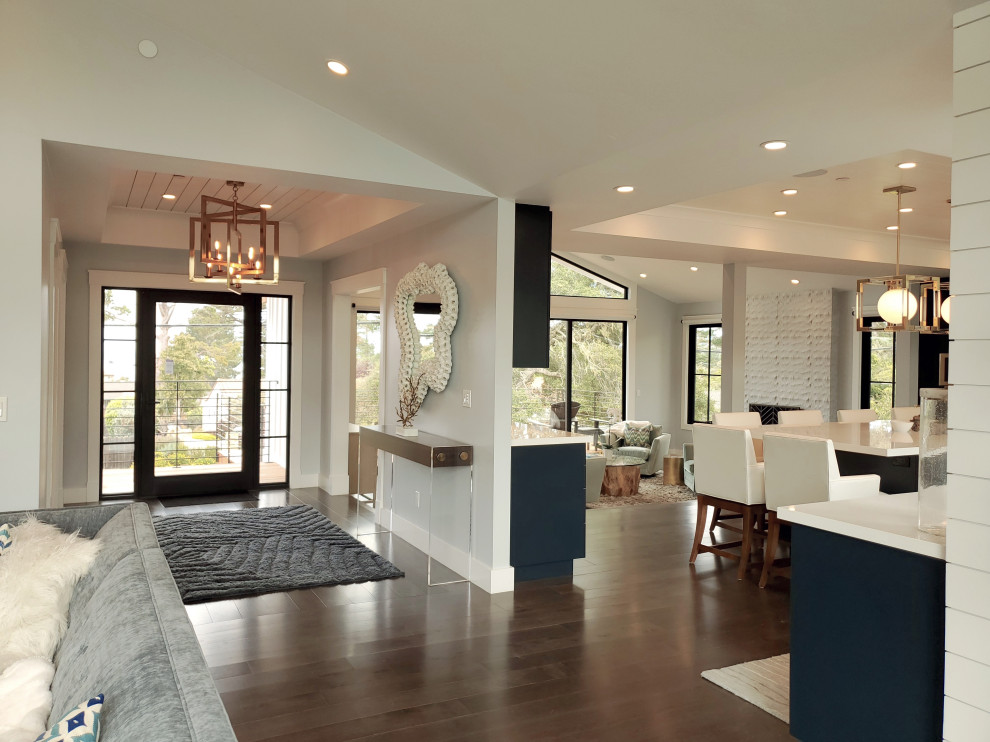
Foyer, Kitchen & Living Room
We combined the existing kitchen with the dining room and removed a couple of walls to create a more open kitchen space which you can really see in this here. We also raised the ceiling in both the Foyer and Kitchen and installed recessed can lighting throughout. Trim & Shiplap were sourced from WindsorOne. Flooring by Homerwood in “Hickory Graphite”.

slight separation, still bright (not sure i like the layout of living area in front)