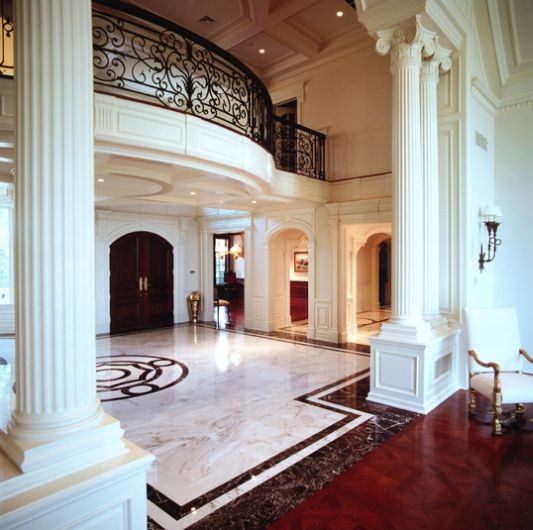
Franklin Lakes Residence
Custom Residence designed on 6 acre mountain top site overlooking Ramapo Mountain at rear facade and reservoir along front facade. The program goals for this 18,500 sf custom residence required orientation of the primary rooms with Ramapo Mountain views, along with sufficient floor area for entertaining 200+ guests. Site line through main entry directs guests past Great Hall to vista's beyond.
