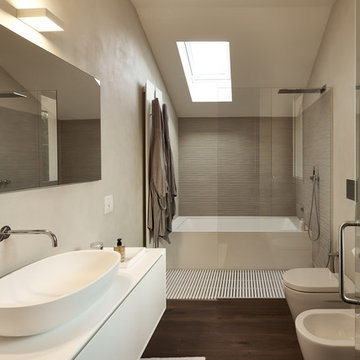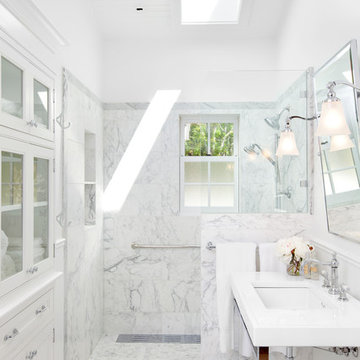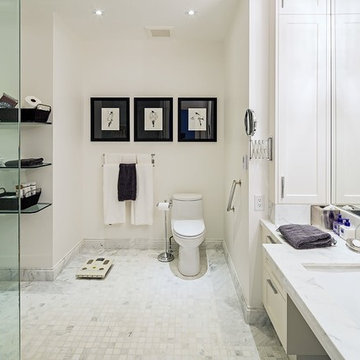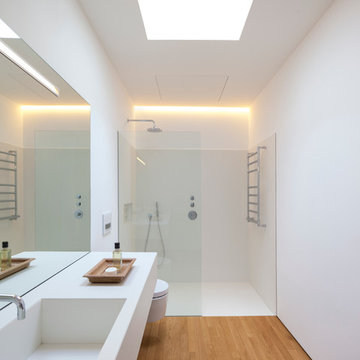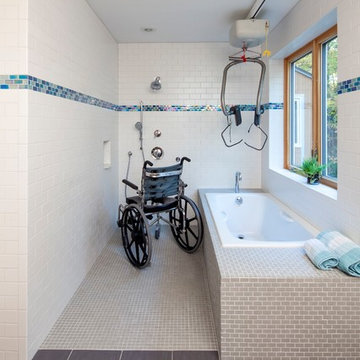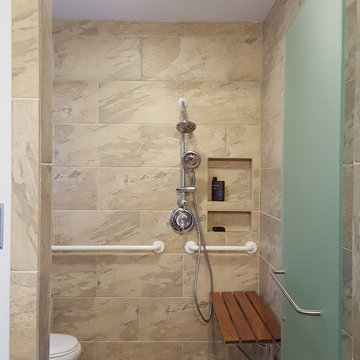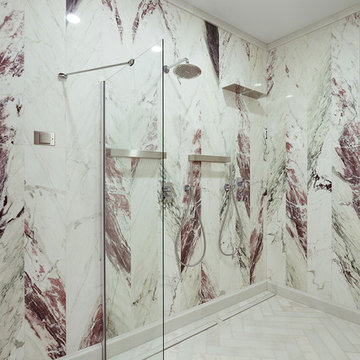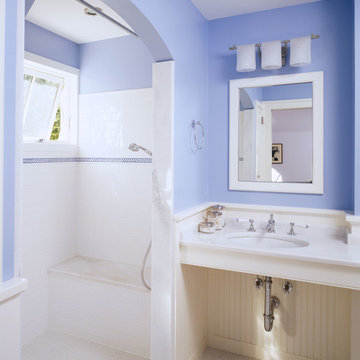Handicap badeværelse: Billeder, design og inspiration
Sorter efter:Populær i dag
1 - 20 af 188 billeder
Find den rigtige lokale ekspert til dit projekt
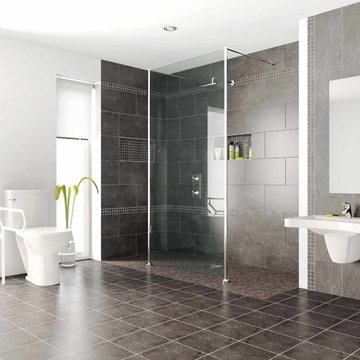
Barrier free level entry shower for a universal or accessible design. This application used a glass reinforced plastic base that is sturdy and provides the "one level" bathroom. These products are available for regional installations and nationwide supply.
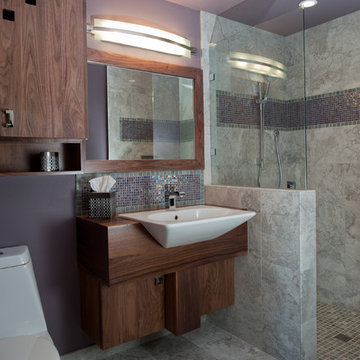
Marble and slate and glass..."Oh My" ! This is a fantastic barrier free shower for anyone that needs the extra ease of a no threshold walk in shower.
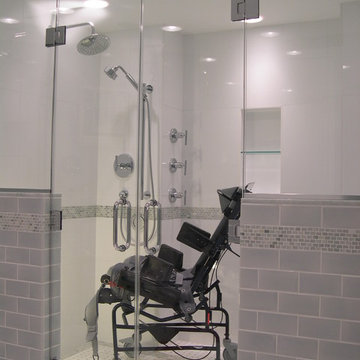
Handicap accessible bathroom and shower, Bethesda, MD
Wheelchair accessible renovation
Wheelchair accessible bathroom
Wheelchair lift
Accessible shower
Barrier free whole house remodel
ADA bathroom
Accessible design bathroom
Non-slip bathroom flooring
Accessible bathroom ideas
ADA ideas

FEATURE TILE: Silver Travertine Light Crosscut Pol 100x300 WALL TILE: Super White Matt Rec 300x600 FLOOR TILE: BST3004 Matt 300x300 (all Italia Ceramics) VANITY: Polytec Natural Oak Ravine (Custom) BENCHTOP: Organic White (Caesarstone) BASIN: Parisi Bathware, Catino Bench Basin Round 400mm (Routleys) TAPWARE: Phoenix, Vivid Slimline (Routleys) SHOWER RAIL: Vito Bertoni, Aquazzone Eco Abs Dual Elite Shower (Routleys) Phil Handforth Architectural Photography
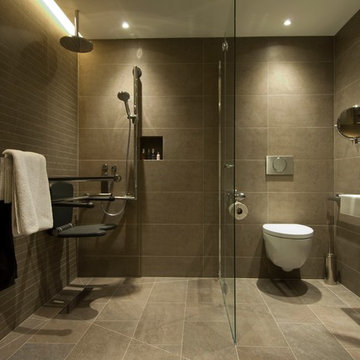
Accessible wet-room designed by Motionspot to enable the user to fold the bi-fold shower screen, increasing circulation space for wheelchair accessibility. The completely level floor removes any trip hazards which can be insalled on concrete or timber floors. The glass screen in the open position keeps the toilet area completely dry.

This bathroom was remodeled for wheelchair accessibility in mind. We made a roll under vanity with a tilting mirror and granite counter tops with a towel ring on the side. A barrier free shower and bidet were installed with accompanying grab bars for safety and mobility of the client.
Handicap badeværelse: Billeder, design og inspiration
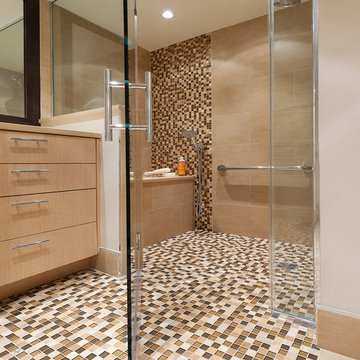
CURBLESS APPEAL. What’s missing in this picture? No threshold makes getting in—and out—of this frameless shower-tub suite pure pleasure. Textured floor tile, grab bars, hand shower, and an extra-wide bath deck complete the clean, seamless design.
Photography by Anice Hoachlander
1


