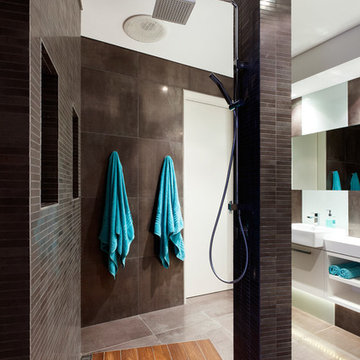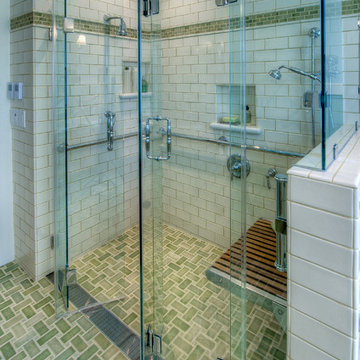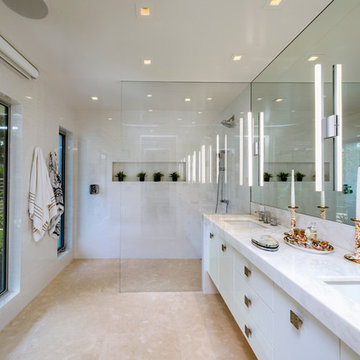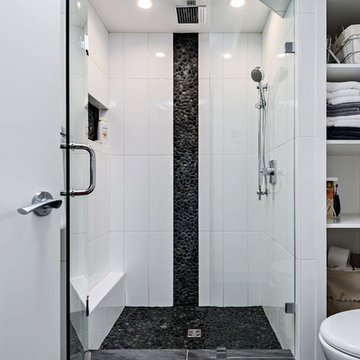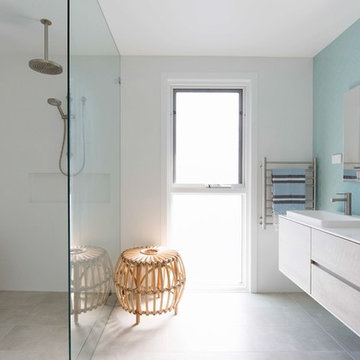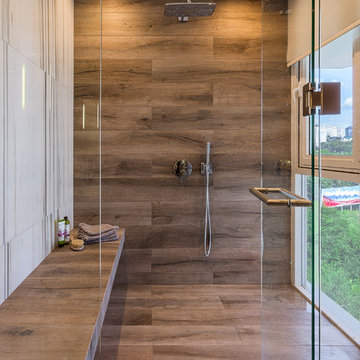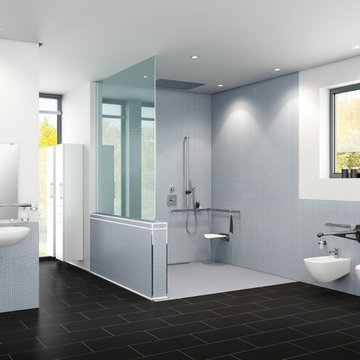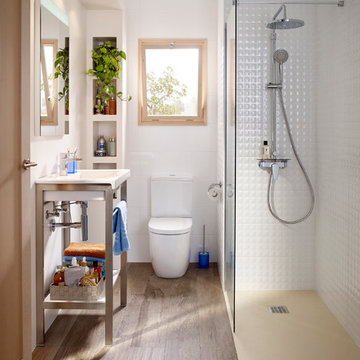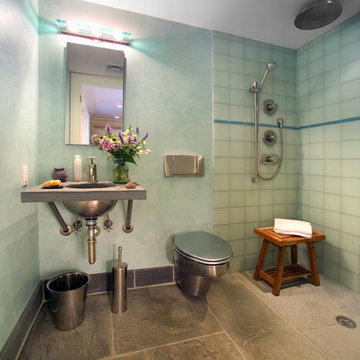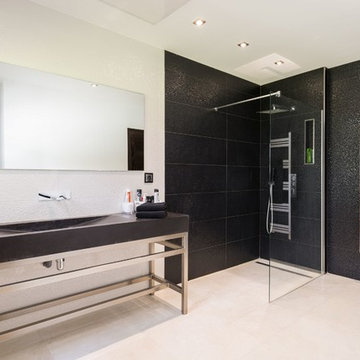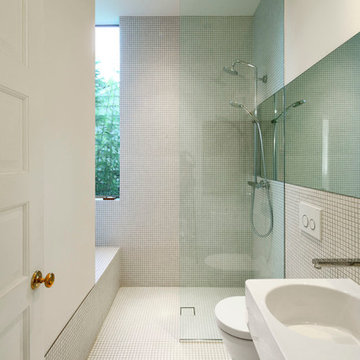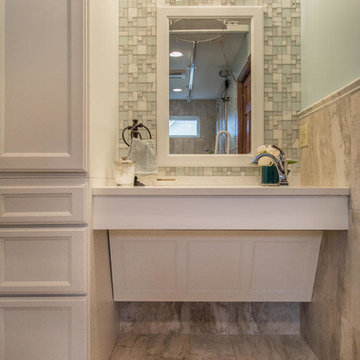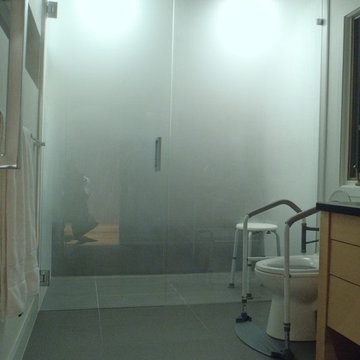Handicap badeværelse: Billeder, design og inspiration
Sorter efter:Populær i dag
61 - 80 af 188 billeder
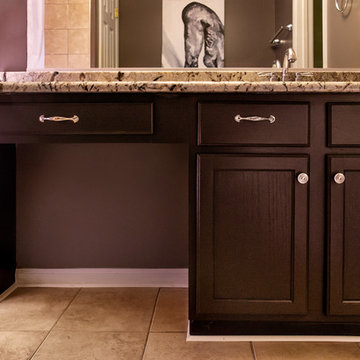
Handicap Accessible Vanities in a Master Bath can be stylish, too! This cabinet was once the builder's stock oak finish and the support on the left hand side was once a standard diagonal cut. The apartment look in my Master Bath had to go. I first cut a simple, more feminine, design into the once-diagonal support...enough to create interest, but not enough to jeopardize it's supporting function. I then used Rust-Oleum's Cabinet Transformation Kit and painted the cabinets a rich Espresso. Add a few drawer Chrome drawer pulls, new Chrome faucet, and beautiful Granite...Stunning, Eclectic, Sophisticate.
Designer and Artist: McKenzie Gates. Photographer: Rodger Olivares. Contractor: Chelsea Tile Renovations.
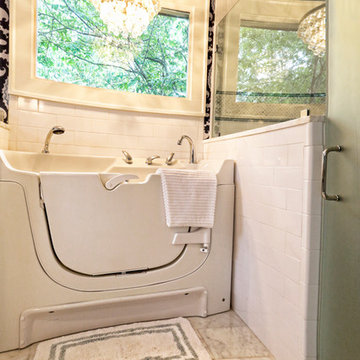
This bathroom needed to be totally wheelchair accessible for the client, who has very limited mobility. The sink is at the correct level for her to roll underneath and not hit her knees on the pipes. The custom terrazzo countertop has an integrated zero-entry sink for easy access.
Sara Hanna Photography
Find den rigtige lokale ekspert til dit projekt
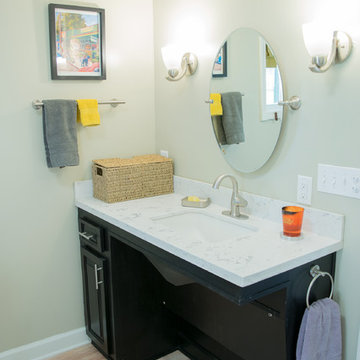
This bathroom was remodeled for wheelchair accessibility in mind. We made a roll under vanity with a tilting mirror and granite counter tops with a towel ring on the side. A barrier free shower and bidet were installed with accompanying grab bars for safety and mobility of the client.
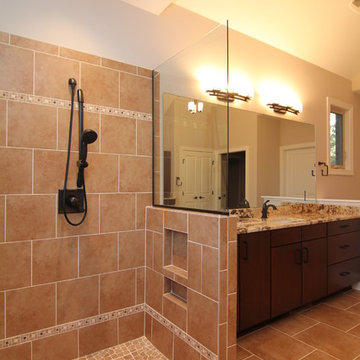
This master bath features a his and hers design - with separate vanities and separated shower heads on each end of the shower.
The shower is handicapped accessible with a no curb, roll in design.
Each end of the shower has built-in storage.
Luxury one story home by design build custom home builder Stanton Homes.
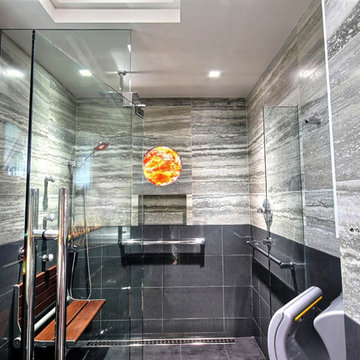
Modern bath featuring Universal Design including designer grab bars in polished chrome that double as towel bars, roll-in shower, linear drain, fold-down Ipe shower seat, Grohe Icon hand shower, LED lighting that indicates temperature of vanity faucet and rain shower, LED toe kick lighting, LED task lighting, Dyson hand dryer, and recessed mirrored wall cabinets.
Photo Credit: Take 1 Media Creations LLC and Michelle Turner/BY DESIGN
Handicap badeværelse: Billeder, design og inspiration
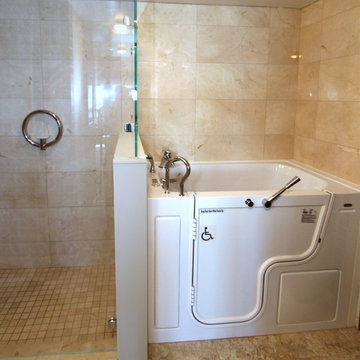
This bathroom was remodeled to accommodate a separate shower and walk-in bathtub. It allows multiple generations to live in the same home. The soap dish on the shower wall is also a designer grab bar that hides in plain sight.
4
