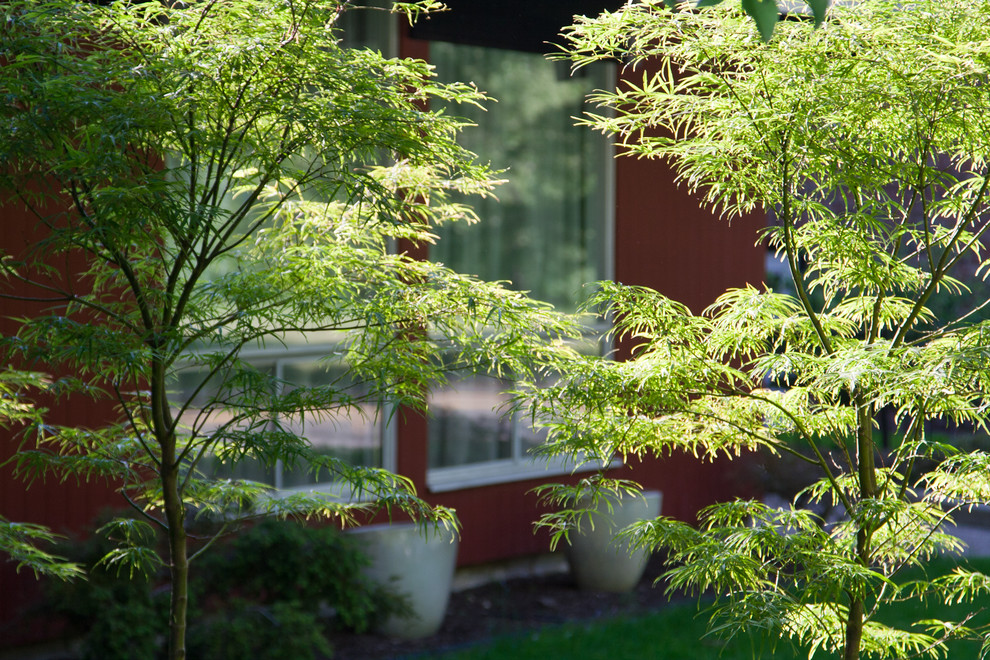
Hastings Lane
In 1960, Boston architect Jack Sarness thoughtfully designed this custom contemporary home around a sculptural outcrop of exposed native rock. The ledge is celebrated indoors and out as dramatic floor to ceiling windows capture and frame picturesque images of the stone. A multi-phased master plan was commissioned by the clients, (a busy professional couple who enjoy maintaining their own property), that builds upon the existing geometry of the house––the goal is to translate the interior qualities of transparency and light into the landscape.
At one end of the garden, a scattered arrangement of existing deciduous trees spill down a west-facing slope contained by an existing, rugged fieldstone wall. A fence crafted from white cedar horizontal rails complements the angular roof of the house and provides privacy along one edge of the property. Excess water drains into a bed of rounded river stones, and a generously sized, existing flagstone patio hosts a collection of moveable planters. An open lawn is bordered by planting beds filled with a great collection of plants with unexpected textures, patterns, and colors.
