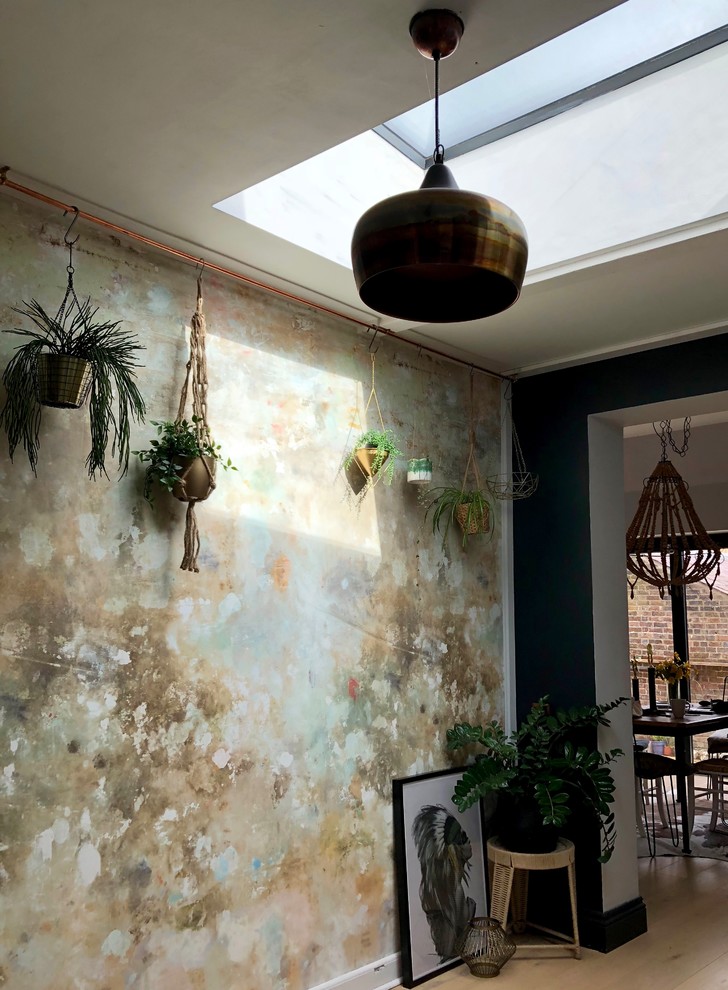
Hornsby Style
Sharon reconfigured the downstairs layout of the house and created a spacious open plan sitting area off the kitchen, visible from the entrance hall. With this in mind, one of the key influences when designing the space was to allow an abundance of natural light to flood the property, which Sharon achieved with the innovative use of roof glazing.
