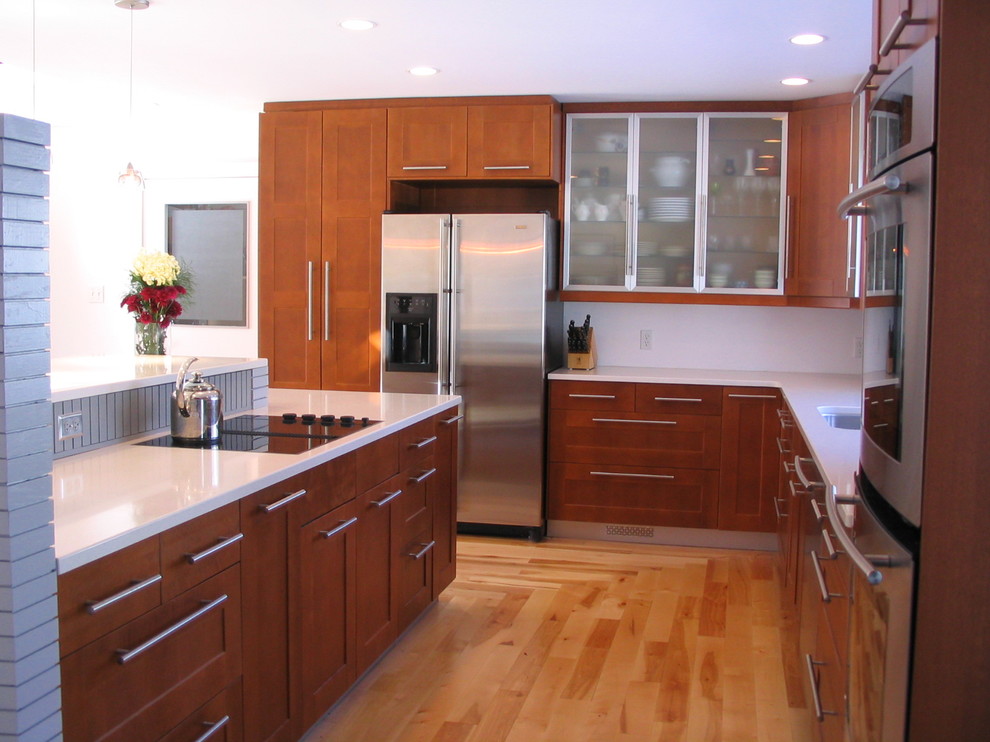
Kitchen
The clients of this renovation project came to us hoping to transform how this split level suburban house worked for their family. Originally the first floor was divided into small separate rooms, making their large family gatherings like a game of hide-and-go-seek.
Our first move was to demolish the interior walls making one large open floor plan. The entry into the house is defined by a lowered ceiling and a change in the flooring material. The original kitchen, with its view of the garage, was reoriented to the front of the house where the clients can watch the comings and goings of the neighborhood out their bay window. French doors were added to the back of the house allowing great views of the beautiful backyard from the large dining room. New skylights were inserted between existing roof trusses to open the space upwards and allow natural light to spill into the kitchen. The large island, which serves as the heart of the space, connects the kitchen with the dining area and is made of oak flooring that was salvaged during demolition.
Photo: Andy Franck
