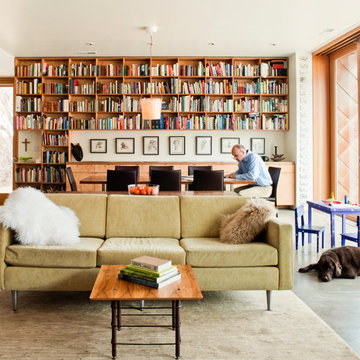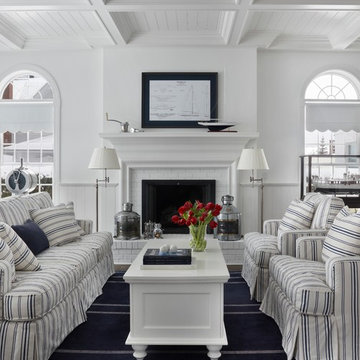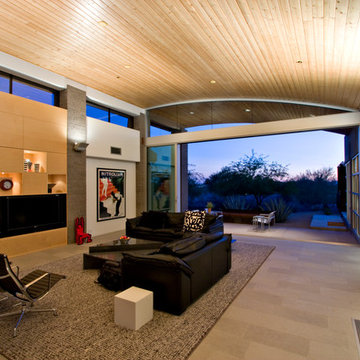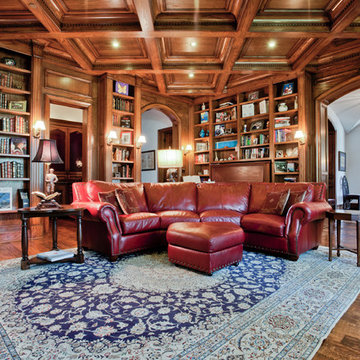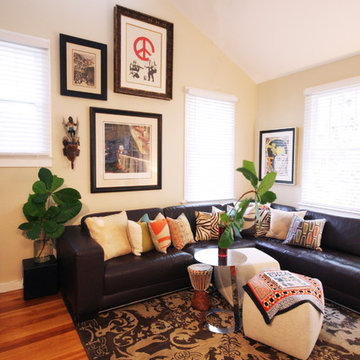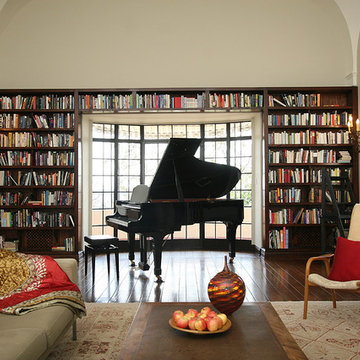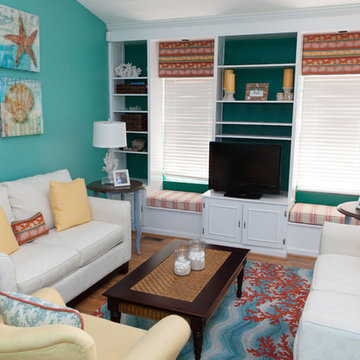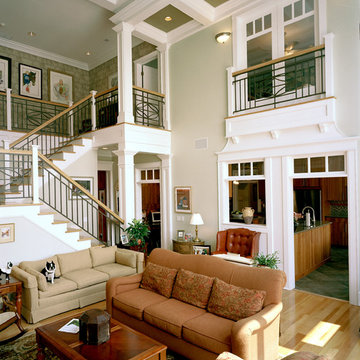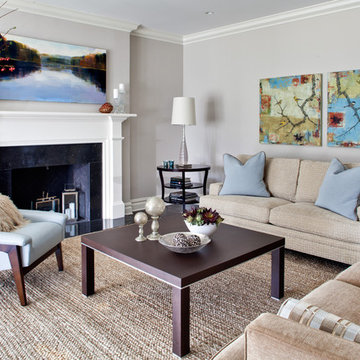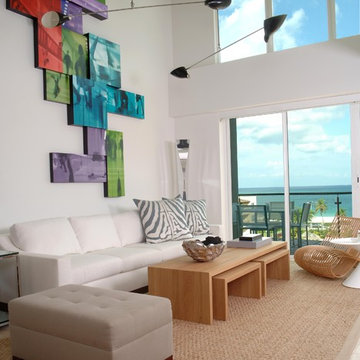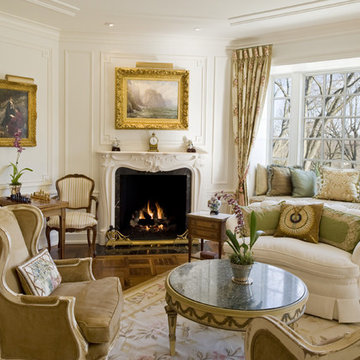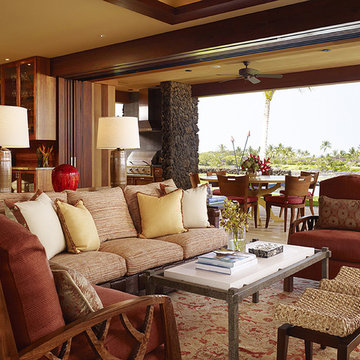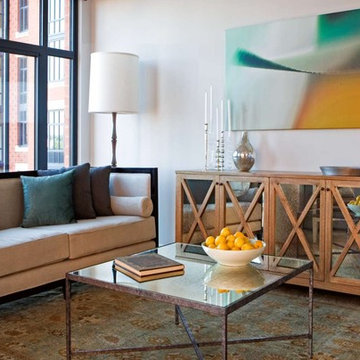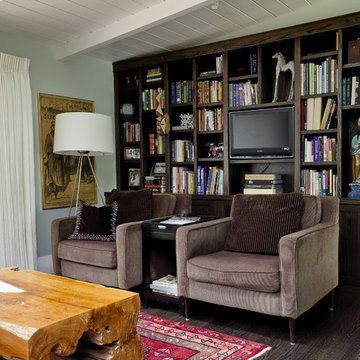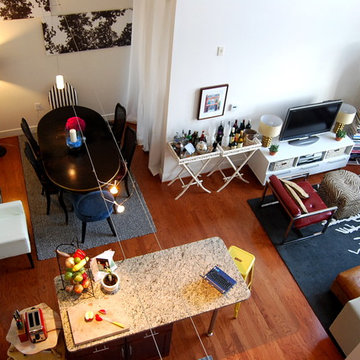Løse tæpper til stuen: Billeder, design og inspiration
Sorter efter:Populær i dag
2061 - 2080 af 6.690 billeder
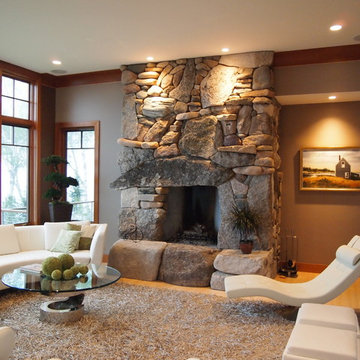
The Living Room features an impressive masonry fireplace constructed by a local stone artist.
Find den rigtige lokale ekspert til dit projekt
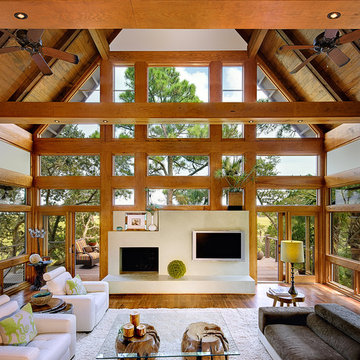
Photo Credit: Holger Hobenaus
Description: The owners of this home travel extensively and appreciate the great outdoors. Global travels shaped their desire for a home that embraces nature. The bridge connecting the sleeping and living structures allows cool ocean breezes to pass from the marsh to the front yard; decks and stairs to pool and terrace visually connect inside and out. Most walls from the street are solid, providing privacy, yet they open to rooms of glass, timber and soaring ceilings with views of Bass and Cinder Creeks and Folly Island.
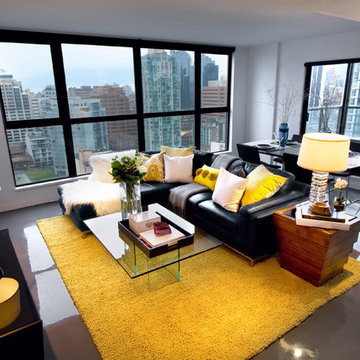
Living/Dining & Kitchen area of an open concept loft space. All photography courtesy of Kate Hillier Photography.
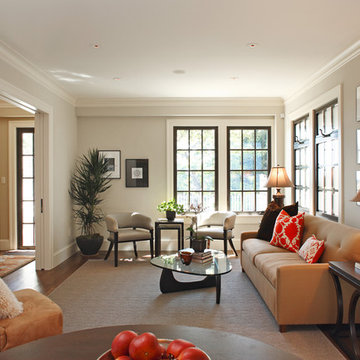
A bachelor with an ambitious project, and plans to start a family, called on me to convert a rundown apartment building into his dream home. This stunning city dwelling is the result of my love for New York townhomes, with European influences and modern flair.

This is the model unit for modern live-work lofts. The loft features 23 foot high ceilings, a spiral staircase, and an open bedroom mezzanine.
Løse tæpper til stuen: Billeder, design og inspiration
104
