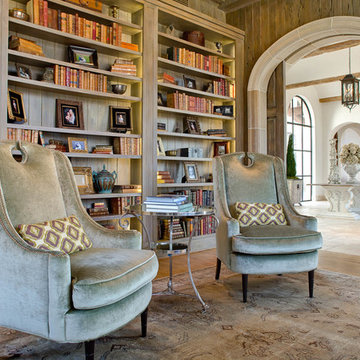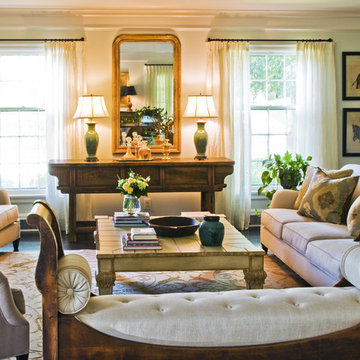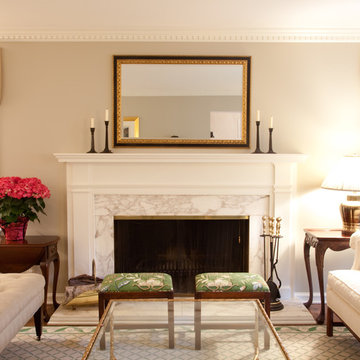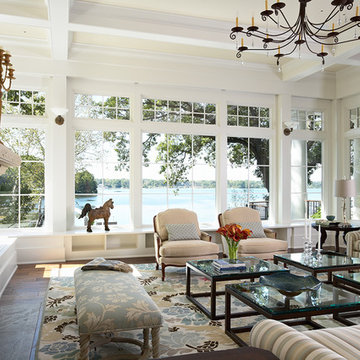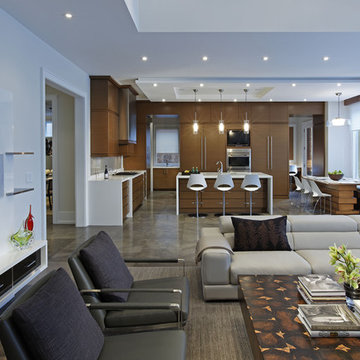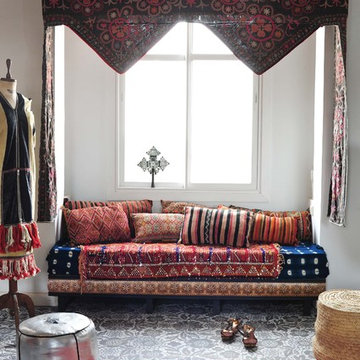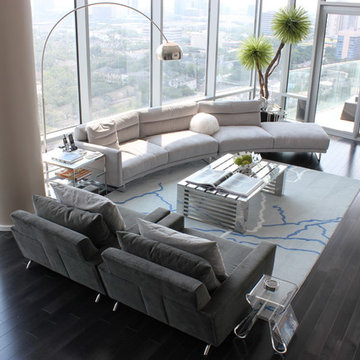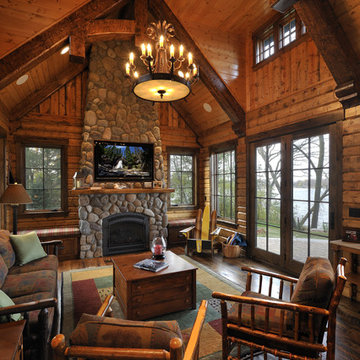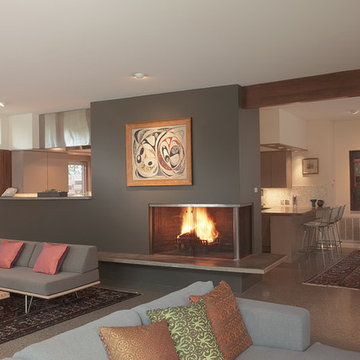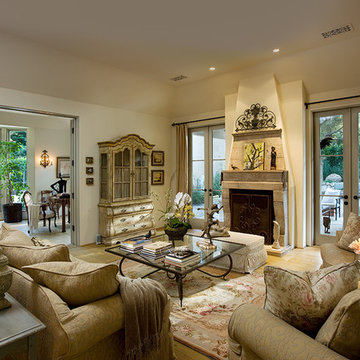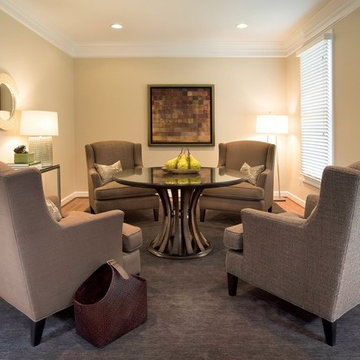Løse tæpper til stuen: Billeder, design og inspiration
Sorter efter:Populær i dag
681 - 700 af 6.690 billeder
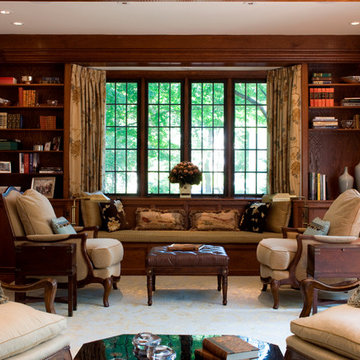
Built in 1894, this historic Stick-style house in Cambridge, Mass. was originally part of an expansive estate owned by Gardiner Greene Hubbard, a lawyer who became the first president of National Geographic Magazine. His daughter married Alexander Graham Bell in the garden. Woodrow Wilson’s daughter later owned the house. Meyer & Meyer was commissioned by the new homeowners to better accommodate their active young family. The whole-house renovation included demolition of a small kitchen and its replacement with a gable-ended addition housing a new French-inspired SieMatic kitchen. The original paneling and woodwork was restored to its original state, filled in where missing, and complemented with new paint colors and hand-painted wall coverings and furniture. The project scope involved conversion of an upstairs office into a master bedroom-bathroom suite, renovation of all bathrooms, enhanced closet space, and an excavation below the house to create a new family room and guest suite with 10-foot-high ceilings.
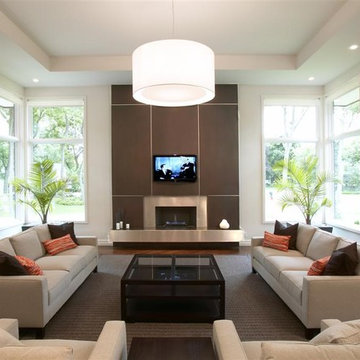
Transitional large style remodel of existing 1960's ranch. The unique use of standard building materials with good design and solid proportions created this award winning home.
Find den rigtige lokale ekspert til dit projekt
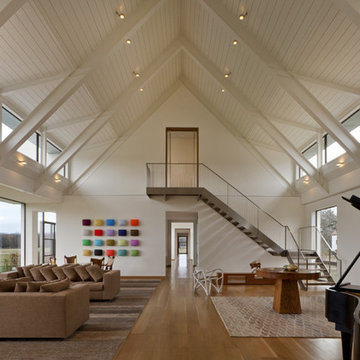
Private guest house and swimming pool with observation tower overlooking historic dairy farm.
Photos by William Zbaren

This project was for a new home construction. This kitchen features absolute black granite mixed with carnival granite on the island Counter top, White Linen glazed custom cabinetry on the parameter and darker glaze stain on the island, the vent hood and around the stove. There is a natural stacked stone on as the backsplash under the hood with a travertine subway tile acting as the backsplash under the cabinetry. The floor is a chisel edge noche travertine in off set pattern. Two tones of wall paint were used in the kitchen. The family room features two sofas on each side of the fire place on a rug made Surya Rugs. The bookcase features a picture hung in the center with accessories on each side. The fan is sleek and modern along with high ceilings.
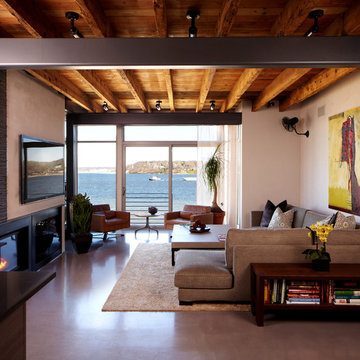
Professional interior shots by Phillip Ennis Photography, exterior shots provided by Architect's firm.

Conceived as a remodel and addition, the final design iteration for this home is uniquely multifaceted. Structural considerations required a more extensive tear down, however the clients wanted the entire remodel design kept intact, essentially recreating much of the existing home. The overall floor plan design centers on maximizing the views, while extensive glazing is carefully placed to frame and enhance them. The residence opens up to the outdoor living and views from multiple spaces and visually connects interior spaces in the inner court. The client, who also specializes in residential interiors, had a vision of ‘transitional’ style for the home, marrying clean and contemporary elements with touches of antique charm. Energy efficient materials along with reclaimed architectural wood details were seamlessly integrated, adding sustainable design elements to this transitional design. The architect and client collaboration strived to achieve modern, clean spaces playfully interjecting rustic elements throughout the home.
Greenbelt Homes
Glynis Wood Interiors
Photography by Bryant Hill

Our client initially asked us to assist with selecting materials and designing a guest bath for their new Tucson home. Our scope of work progressively expanded into interior architecture and detailing, including the kitchen, baths, fireplaces, stair, custom millwork, doors, guardrails, and lighting for the residence – essentially everything except the furniture. The home is loosely defined by a series of thick, parallel walls supporting planar roof elements floating above the desert floor. Our approach was to not only reinforce the general intentions of the architecture but to more clearly articulate its meaning. We began by adopting a limited palette of desert neutrals, providing continuity to the uniquely differentiated spaces. Much of the detailing shares a common vocabulary, while numerous objects (such as the elements of the master bath – each operating on their own terms) coalesce comfortably in the rich compositional language.
Photo credit: William Lesch
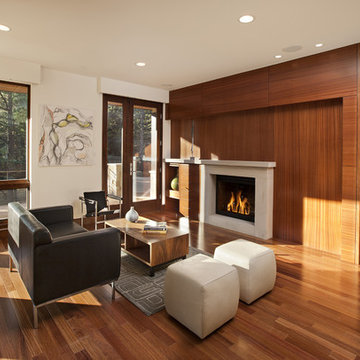
Modern contemporary living room, design by Mosaic Architects. Photo By Jim Bartsch
Løse tæpper til stuen: Billeder, design og inspiration
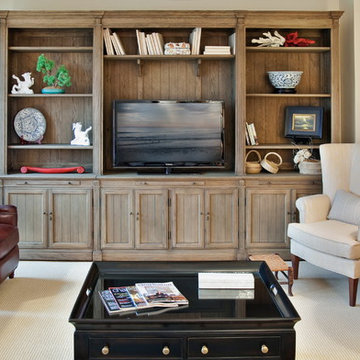
This is a solution for a long straight wall with no architectural details. No sense in trying to hide large TV's anymore, they are what they are, and we all have them. Just surround them with beautiful objects so it isn't the focal point.
35
