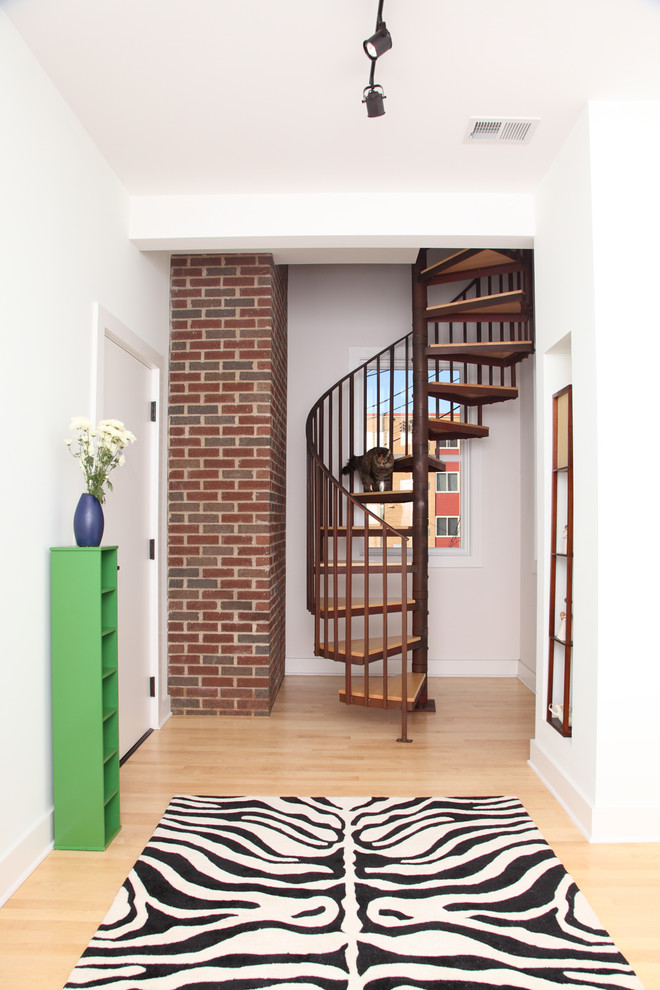
Loft & Condo - Spiral Staircase.
This historic space has served many purposes over its long life, including a meeting place for business men and women, and a masonic lodge. Now it is a living quarters - featuring a stage, a basketball hoop and movie screen that descend from the ceiling, and a marquee where the owner can display his thoughts. Quartersawn oak staircases lead up to a bedroom, bathroom, and rooftop patio overlooking the historic neighborhood. A few years after the loft renovation, the owner had TreHus add a condo onto the back of the building to make a more traditional living space for him and his family. This spiral staircase connects the two levels of the condo. The owner got the cat to pose for this photo by putting a piece of turkey on the stair, and we were able to snap the photo as he looked up between bites. Photo by Brit Amundson.
