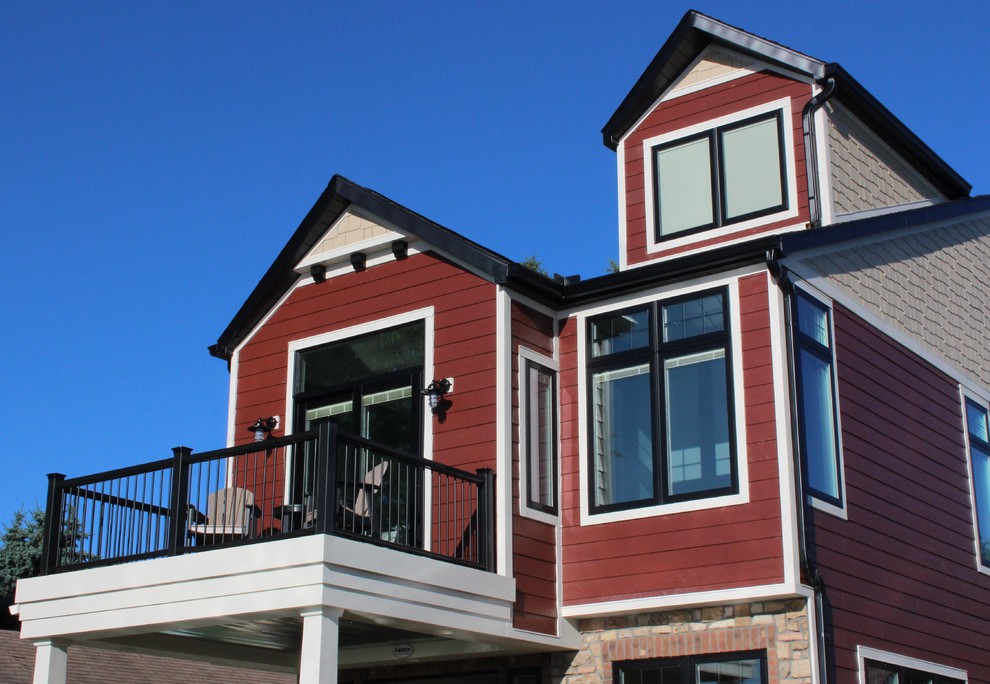
Long Tall Sally
The design is primarily Craftsman-style with a few modern touches, some retro components, and a lot of fun. The main level consists of an oversize single-car garage/man-cave, a spacious foyer, a fun half-bath with a hammered-copper fish vessel lavatory bowl, a large kitchen with custom cabinets offering lots of storage, and a functional island with seating which flows into the dining and living areas. The second level houses 2 bedrooms, a flex room, and a spacious Master Suite with private balcony, walk-in closet, office, and Master Bath with custom-tiled walk-in steam shower. Re-purposed barn doors and tracks from a family farm were used to compliment the painted craftsman-style interior trim.
Red cementitious lap siding adorns much of her exterior, accented with tan cementitious shakes and thin-veneer real stone and brick. Black windows, soffits, fascia and gutters complete the retro look. Awning window units were utilized to maximize some views and offer privacy in other areas.
The attention to detail, creativity in design, and careful planning are evident throughout this home. There is no wasted space. If you have a narrow or irregular lot, or simply need a firm that will guide you through the process from concept, through design and development to complete home, Mike Gepfert Homes is that firm.

3rd floor office and balcony