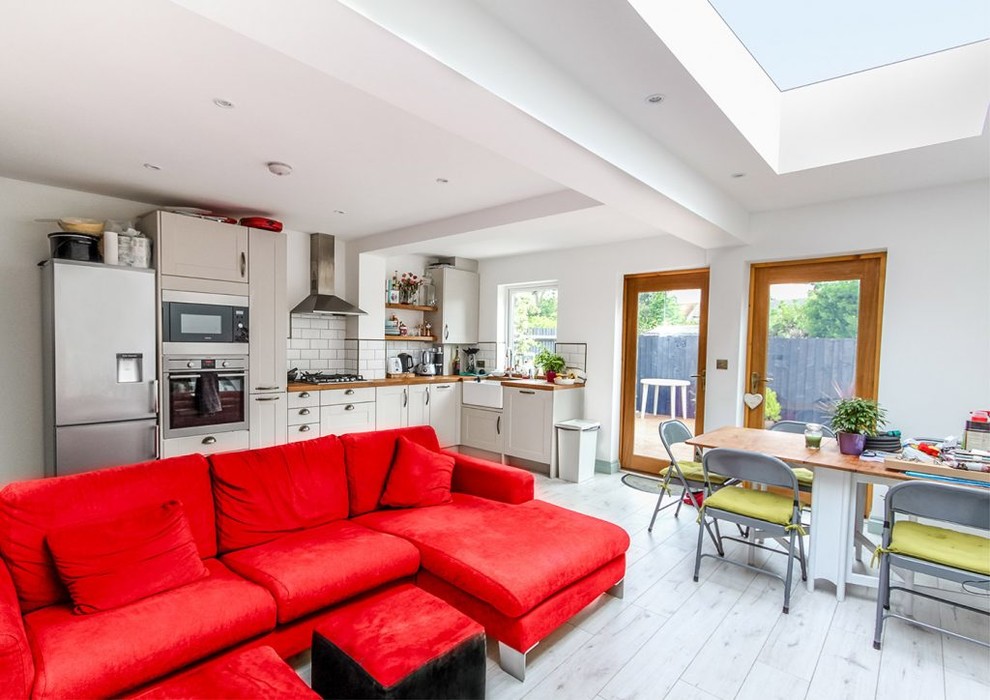
Lyvden Road
This ground floor apartment, through the addition of a side extension and refurbishment, has transformed from a 1 bedroom flat into a contemporary 2-bedroom open plan flat. The original character features were lost over time and hence one of the core objectives was to introduce character back in the flat. Exposed bricks, rustic wooden kitchen top, 1960’s style wall tiles, etc. are tastefully blended with the modern appliances and furniture.
The client, a young professional couple wanted to have the kitchen and the living room directly connected with the garden; a place where they could entertain friends and family. To achieve this aspiration, the layout of the flat had to be revamped. The original entrance to the house was relocated further back, within the new side extension. The juxtapositioning of the door means that the living space seamlessly extends into the garden. The original lounge is converted into the master bedroom where as the original kitchen is the second bedroom.
