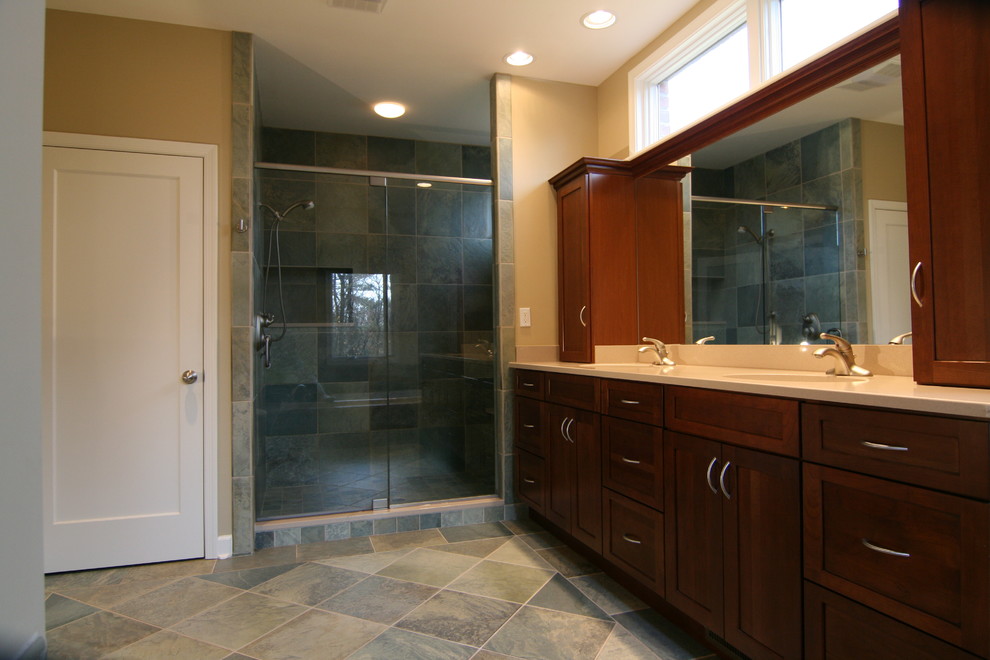
Master Suite
This first floor, 800 square-foot addition, was a priority for the client’s growing family. It includes a master bedroom, bath, dressing room, and study; raised ceilings add to the openness of the new rooms. Because this addition is isolated from the existing second-floor bedrooms, the new master bedroom is a quiet, peaceful, light-filled room, with access to the rear deck.
The master bath’s extra-long vanity includes two under-mount sinks and a full-wall frameless-mirror. The high clerestory-windows allow an abundance of light into the space, while providing privacy from the neighbors. The cabinets are stock, and available in a variety of finishes.
The 4’x6′ shower, with built-in bench, offers a large space to enjoy the body sprays, rain-shower head and handheld spray arm. The porcelain tiles are modular, and work well together with several shades in the tile line; the boarder on the floor surrounds the diagonal field tile. We also incorporated custom design details, such as shampoo niches and towel bars and hooks placed at convenient locations.
