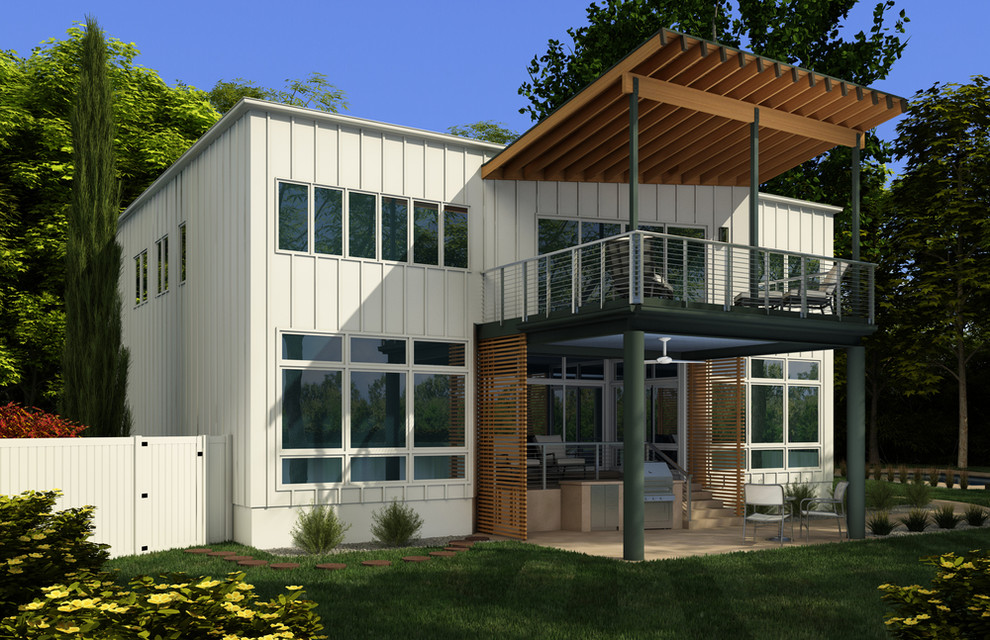
Modern Home Addition
The existing home, designed and built in the early ’70’s, was contemporary in style. Two lengthy barrel skylights bathed the interior in daylight. Ribbons of windows provided unobstructed river views. JRML was commissioned to redesign the second floor, expand the library, and add a covered balcony with dining and entertainment below. View and outdoor experience were paramount. Local ordinances restricted new construction to the existing patio size. Angling the library wall and edge-mounting the cable rail increased the balcony’s floor area. Oversizing the sliding glass door maintained the river views. Existing patios, steps and new grill station were resurfaced for a matte look. The earthy color palette, Douglas fir rafters, beam and slatted privacy panels blend with the landscape. Motorized screens exclude insects. The roof and balcony, supported on the most minimal column and beam sizes lend the composition an open, streamlined aesthetic.
