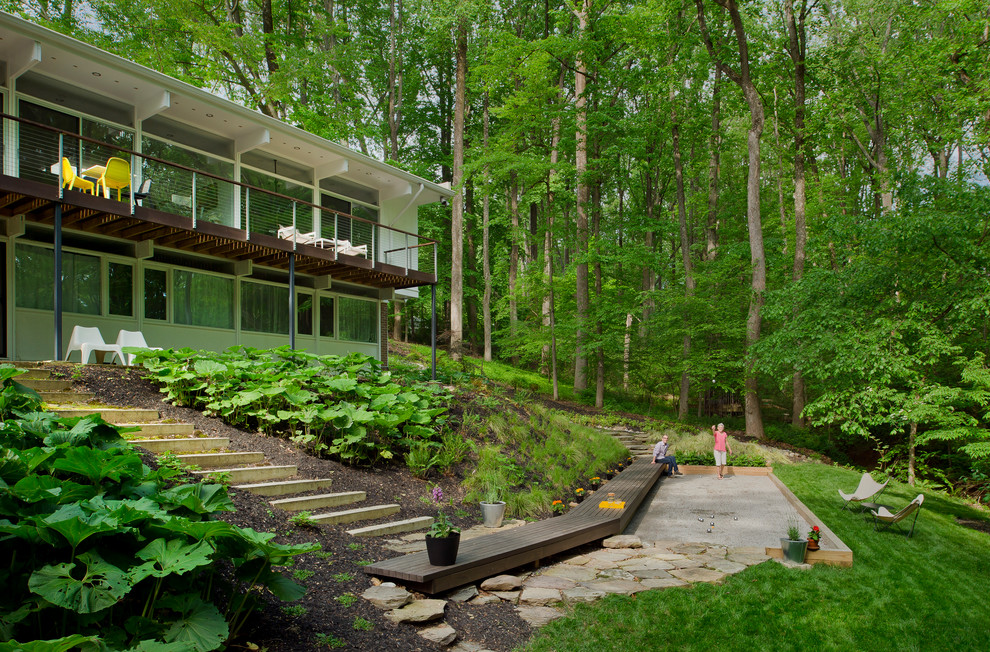
Moss Hill House
Our client greatly enjoyed their natural setting, and our master plan was built on preserving its character. We wanted to enhance the juxtaposition of rigid clarity of the rectilinear house with the highly organic, natural features of the site. Striking a balance between the man-made and the natural is always in our minds, as we seek subtle ways of stitching orthogonal lines into an otherwise organic setting.
The Petanque court is the key element in transforming the untamed rear yard. The court is slightly cut into a slope and parallels the predominant site contours; softening grade change making the yard more useable, while lessening its impact on the topography. The moment where this really came together was when we decided to reuse the old-balcony wood to create a new boardwalk that runs the length of the court, and provides seating for players. A bend in its length brings it back into alignment with the house and ties into the path of concrete steps. It’s a perfect place to sit and watch a game.
Photo credit: Vince Lupo

Raised like ours. So much glass!