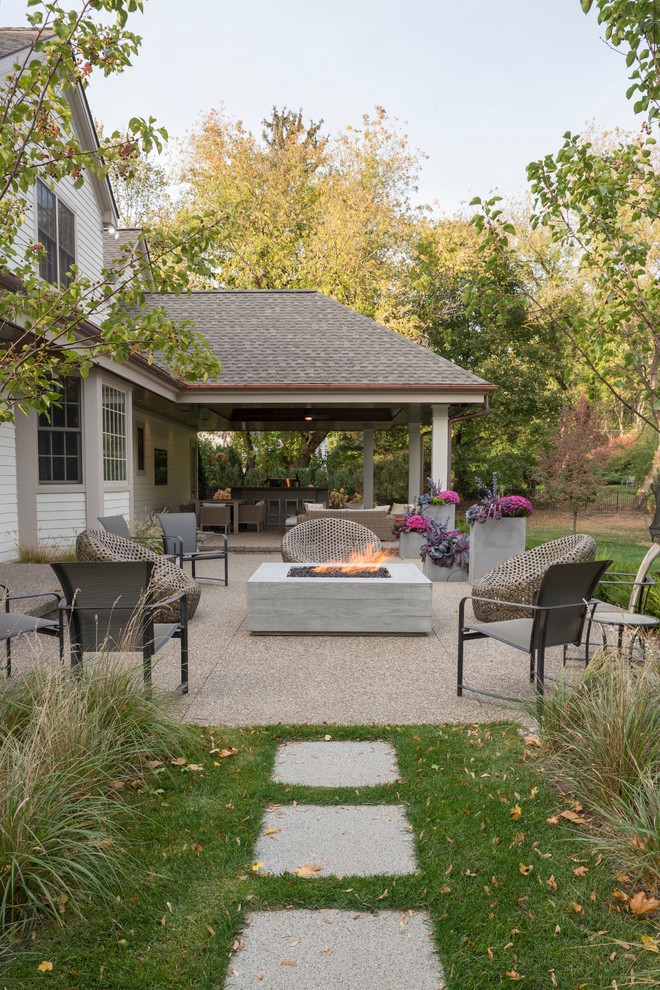
N Glengarry
The extension of this home integrated the roof lines in the rear and creates new dining, living, and kitchen space covered, but still open to the outdoors. Horizontal Azek fascia boards and copper gutters frame a tongue and groove ceiling. The ceiling is mitered on all corners, and trimmed into a pan to define the sitting and dining space. Stainless cabinets and appliances with concrete counter tops that are waterfall down on both sides of island provide the ultimate luxury in this addition. Balancing with the covered space is an adjacent aggregate concrete patio. In addition to the covered space, there is a concrete floating gas firebox surrounded by four outdoor captain’s chairs which offer an additional outdoor room to gather and enjoy the outdoor living. This new space in this Bloomfield Village residence was completed in 2015 and has become the favorite space to congregate.

Aggregate