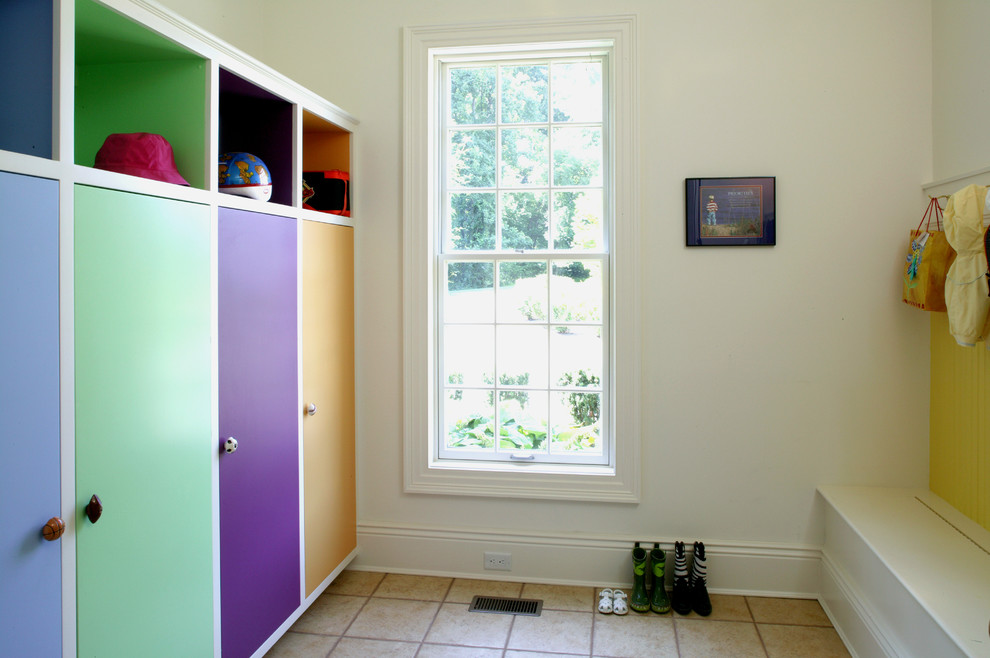
Nicholson's Manor
Site constraints included an existing, recently constructed house on 7.5 acres confi ned by wetlands and forest conservation easements. The owners wanted an expansive screened porch, a guest suite with a separate entrance; an exercise room; a larger garage with an additional car bay and generous storage space, a more appropriate rear entrance; a more functional laundry; and a larger, more functional mud room. The addition was designed to look as if it were part of the original structure, with the new roof lines carefully blended into the existing and more dramatic elements interjected into the rear of the house.
Creating the new motor court also required a significant amount of soil to be brought in, held in place with a series of tall retaining walls used to build up grade on what had been a severely sloping lot. The driveway was redesigned to create a distinct parking area for guests, with a clear and direct path to the front door. The landscaping eff orts also focused around creating more entertaining patio in the rear of the house, extending the screen porch, but also, providing graceful access to the basement level and the rear yard.
