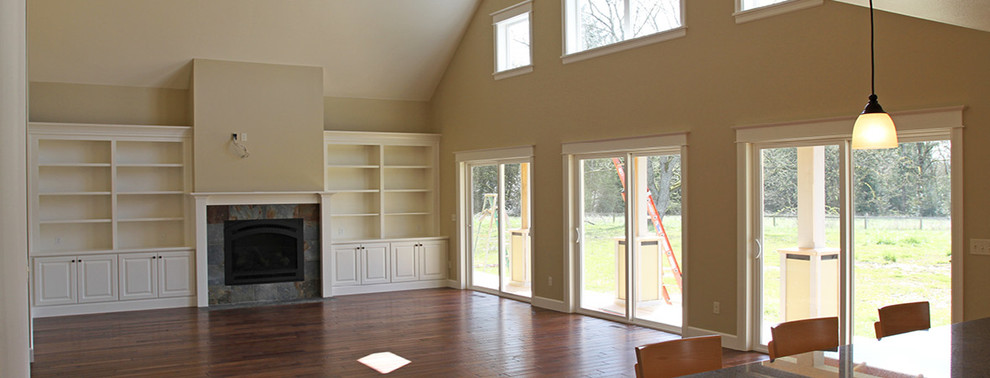
Old Bell Farmhouse
This private residence sits on a rural 25 acre site, and was designed to resemble the regional quaint farmhouses the client adored. As a single story floor plan, the home separates the bedrooms from the open living spaces centered in the plan, allowing for plenty of natural daylight and high vaulted ceilings. The farmhouse design of the home boasts a seamless connection with the site, utilizing large windows and broad sliding glass doors leading to expansive wrap around porches.
