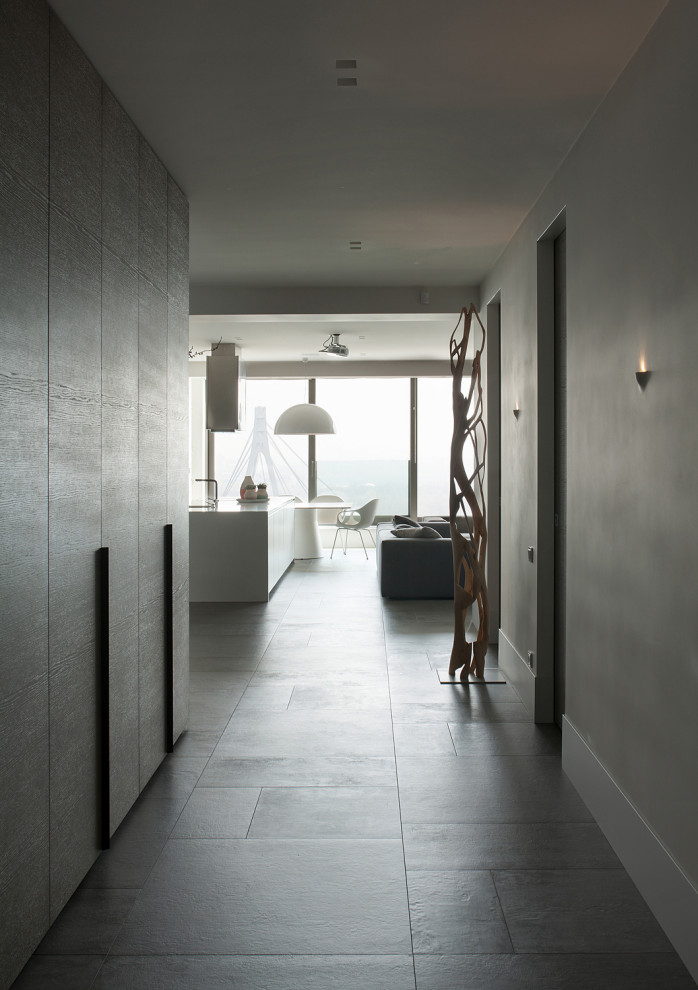
Parus
'Sail over the Dnieper River'
The renovation of the residential apartment for a family of two has started from the total trust between the clients and the architect. Situated on the twentieth floor of the residential building in Kiev, the apartment's location provides an astonishing view over the Dnieper River. Thus, the project was entitled Parus, meaning 'the sail' in Ukrainian.
The apartment is 200 square meters, 150 of which were redesigned by Rina Lovko Studio, while 2 more rooms of 50 square meters were left untouched to wait for the birth of children. Meanwhile, they serve as the guestrooms.
The centerpiece of the apartment is a window steel – a 6 meters glazing system with a sliding opening that that allows the habitats to admire the view on banks of the Dnieper river. To underline the apartment's location the architect tried to maximize the solar openings. Considering the elongated layout of the apartment the architect had to remember that from all points of the back room and the corridor, the client should see the main picture of the apartment – the landscape outside the window. Thus, the dull corridor was turned into a functional "island" with a 5-meter two- way cabinet that could get around on both sides. The cabinet took over almost all the storage in an apartment.
The dining area was placed next to the window. Now the clients and their friends may cook together, communicate and watch their favorite movies on a projector.
To penetrate the light deeper into the apartment hallway, the mirror was built into thecloset. Now it reflects the window, filling and expanding the apartment space.
The sliding door system built in the wall was designed by Rina Lovko Studio and was produced by the local manufacturers. The height of these elegant gates is 2600mm.
Next to the window in the living room, a compact greenhouse with the tropical plants was created in order to make the space more vivid and bright. Another bright spot was the panel in fabric from the French brand, Pierre Frey.
The frosted glass was built in the wall between the living room and guest bathroom to
provide it with the daylight and bring the intriguing atmosphere in.
Plaster sconces are built in the walls of lightening the corridor softly. The passage to the bedroom is performed through an open dressing room. Some red accents in the trim and furniture fabrics were added in the bedroom space. No leather materials were used in the entire project.
The decoration of the bathroom tiles is from brix Fade Series, LO STUDIO Design. In the guest bathroom, a micro-cement and tile series is from Mutina Folded Design by Raw Edges. Ceramics (bath and sink) - by Porcelanosa.
