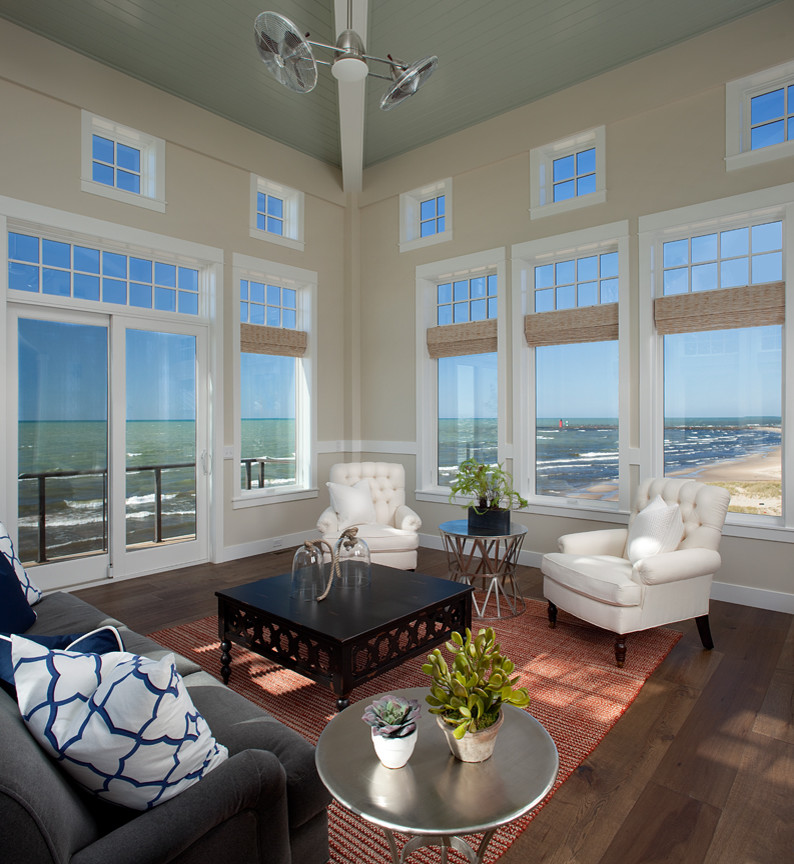
Pinecliff
The “Pinecliff” is a unique solution to a common problem in waterfront property: a narrow lot. What it lacks in width, this home makes up for in height and length, maximizing the available space and taking full advantage of what are sure to be expansive views from each of its three stories. Featuring porthole windows and outdoor upper decks, the “Pinecliff” exudes a distinctly nautical air, perching on its steep grade like a great docked ship. The entry-level functions as the main living space, featuring a half bath, entry area, kitchen, dining, and living room. One floor up is the laundry, bunkroom and master suite. The basement level is home to another bedroom suite and office space. Across the way, through the covered patio alcove, is the lower level family room, complete with kitchenette and walkout access to the water.

Woven woods