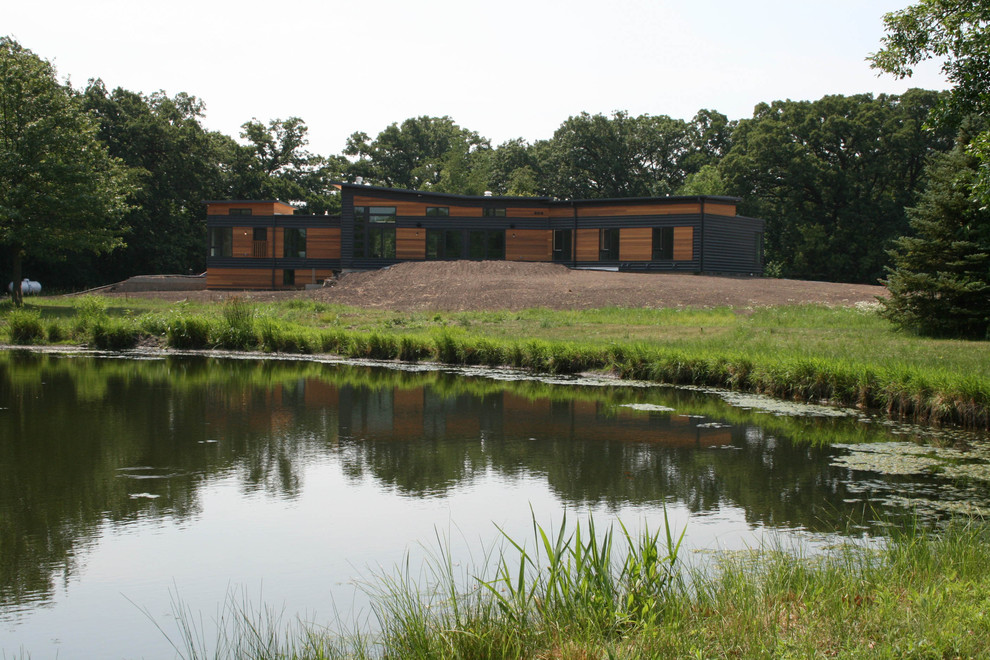
Polz Residence
Polz Residence
This home is designed for a secluded and picturesque eight acre site in rural Illinois. The open "L" shaped plan is oriented toward the one acre pond allowing every room in the house to have a direct view. The home uses geothermal pond loop for heating and cooling. Spray Foam and dual pane low-e windows allow for a tight, energy efficient building envelope to complement the geothermal system. The exterior finishes reflect the clients intent on using sustainable materials such as FSC western red cedar siding and metal wall panels with recylced content. The project is scheduled for completion in July 2012.
