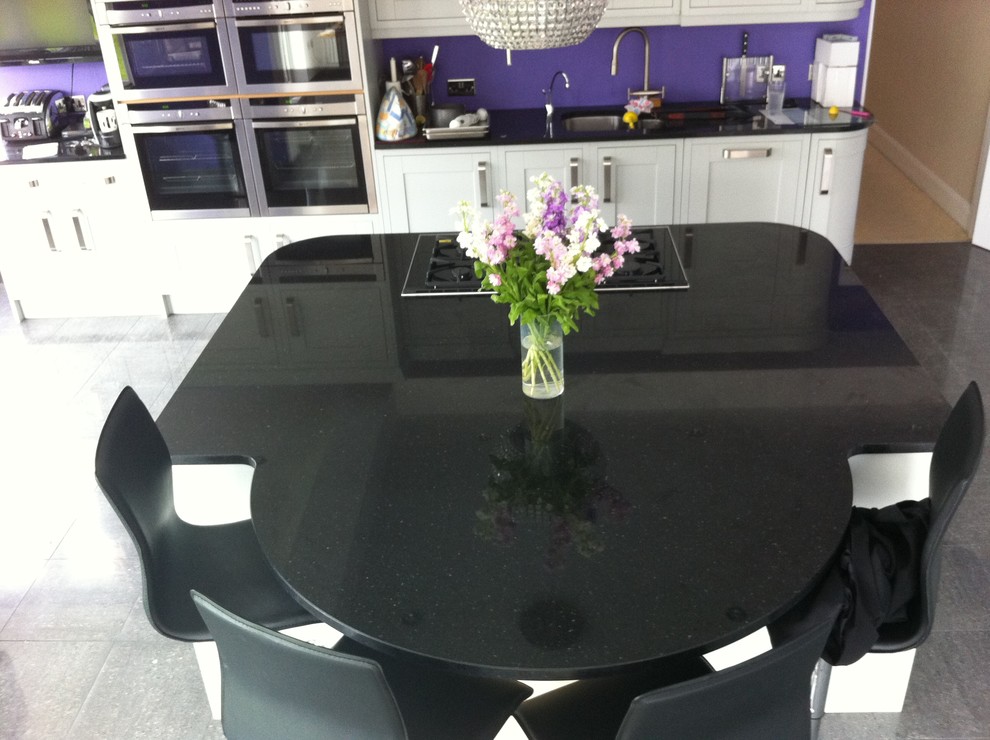
Purple Kitchen
A dramatic transformation from an old fashioned, poorly designed separate kitchen, dining room and corridor into a large contemporary multi-functional kitchen-diner.
This work was a major refurbishment project which would fundamentally change the way the family used the living space in the house. A 7 month project from start to finish of the building work, with significant design work and planning taking place in the months prior to building work starting. The refurbishment included underpinning, replacement of rotten floor timbers, significant steel work to support the removal of 2 walls which were replaced with bi-fold doors, underfloor heating, doorway repositioning, rewiring, replumbing including the installation of gas into the kitchen area, liaising with the Building Control Officer as well as styling and design work to pull the whole look together.
This project also incorporated a pantry created from 2 outbuildings and a refurbished utility room and all 3 rooms open into each other so the finished look had to be cohesive whilst still giving each room its own identity. The design work undertaken included moodboards, room planning, electrical and plumbing designs, review and changes to the kitchen company designs, ordering of all appliances including a designer extractor chandelier and an instant hot water tap, sourcing and purchase of accessories and appointment of the contractors for both building, electrical, plumbing and soft furnishings. Design advice was also given about how the garden design could be tied in with the kitchen design to create continuity and flow between the two areas.
