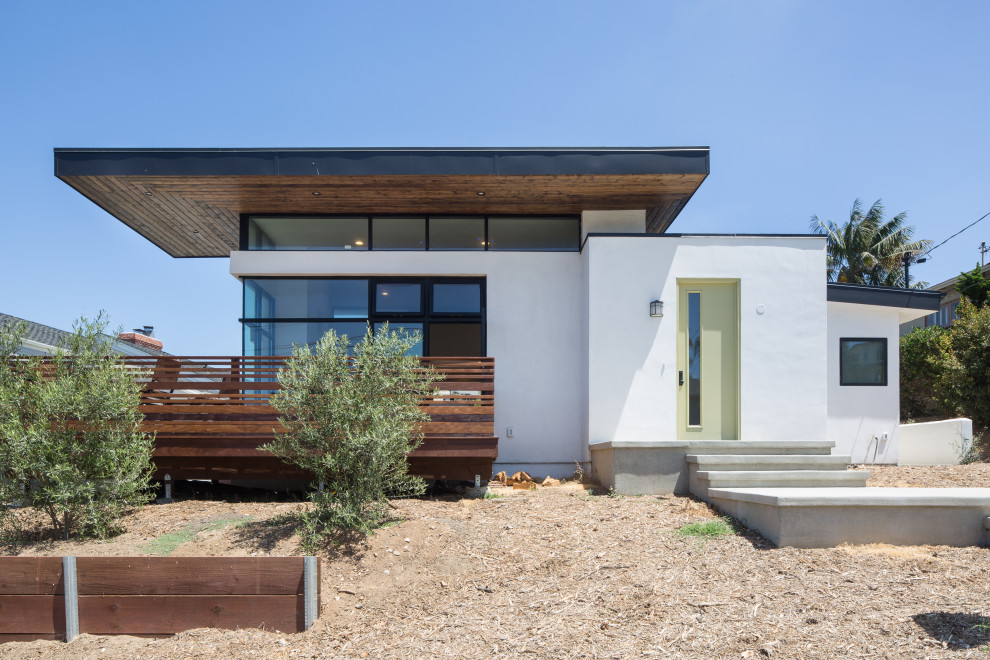
Sunset Cliffs Residence
Harmony and balance in a calm environment; the desires of the client which drove the design of the residence. The old residence, a 1,423 sf beachside bungalow was purchased by the client in an effort to down size and center their family. The new is a 2,350 sf entire redesign of the old building footprint which has created an open kitchen, living and dining space that connects the front of the home to the back yard. The design of an open concept home forced the client to examine their family dynamic and came to realize that they really enjoy being in the same place together. Numerous skylights, tall windows, wall cutouts, sliding patio doors, and even half wall showers in the bathrooms make for open, airy, naturally lit spaces that flow seamlessly into one another. The kitchen is a focal point as you enter the home and was designed so that the utilitarian features are tucked behind the main wall providing a clean yet fully functional space. Warmth was added to the main space using Scandinavian white oak flooring and a dining bench that is built into the floor-to-ceiling cedar feature wall. The same cedar was used to line the kitchen island and the closet wall in master bedroom. The front of the residence features an ocean view deck that is nicely complemented by one of numerous simple elongated roof planes.
