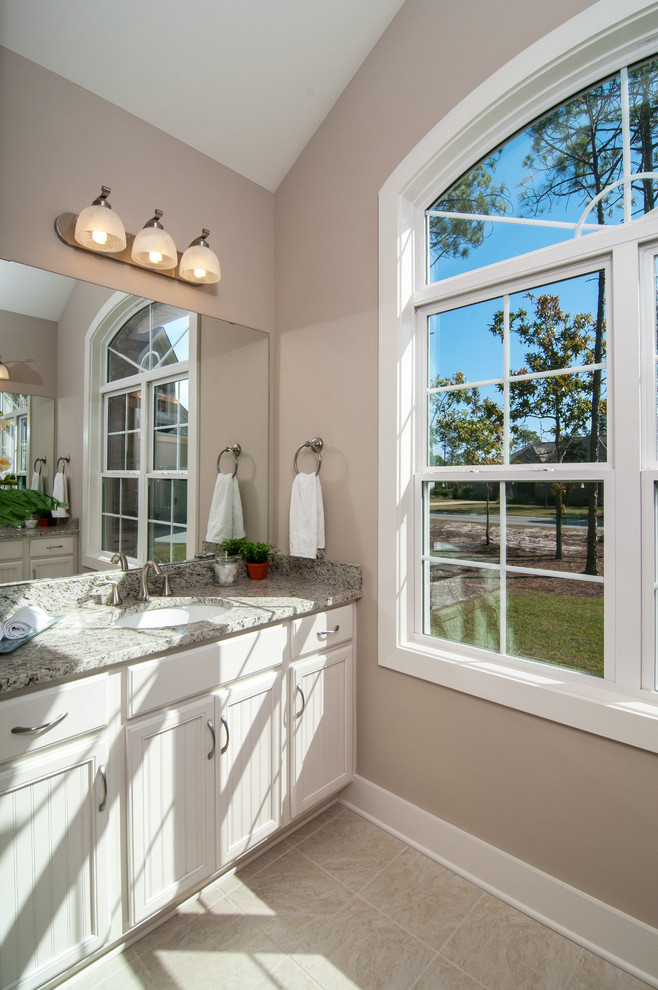
The Bluestone Plan #1302: Master Bathroom
The Bluestone packs four bedrooms and loads of style into a modest footprint. With an open and efficient arrangement of the great room, kitchen, and dining areas, a deluxe master suite well separated from the secondary bedrooms, optional office/study or 4th bedroom, huge laundry room, roomy screen porch with fireplace, skylit porch flooding the interior with natural light, and enormous bonus room over the garage, the Bluestone lives much larger than its square footage, and is the ideal family home.
Built by Kent Homes: http://www.kenthomes.net
