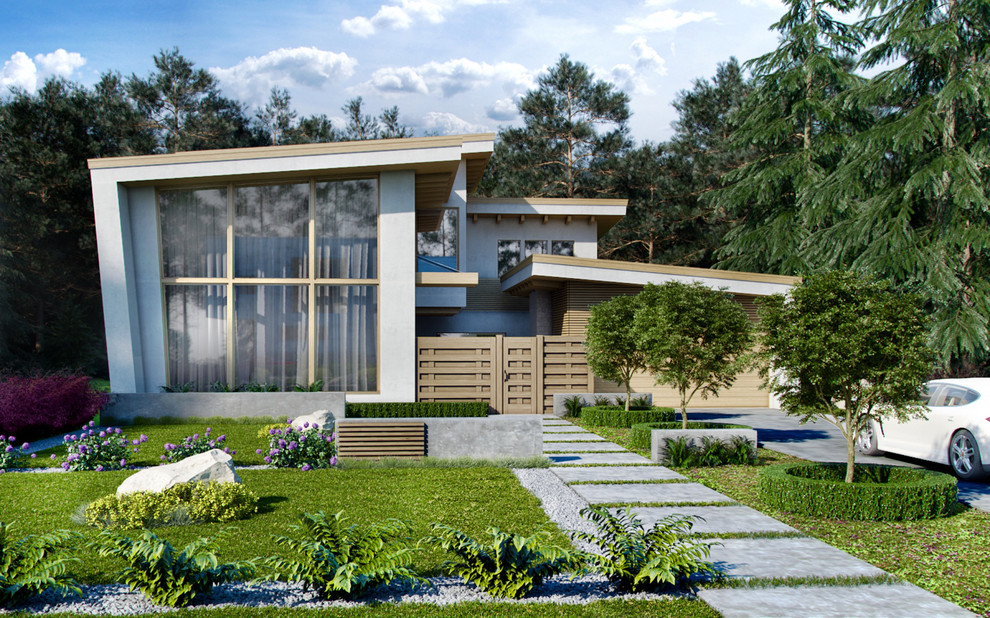
The Easton
This contemporary design makes use of the space between the main house and the garage to create a private courtyard, which interacts with both the main living area and the master suite. The kitchen, dining room and living room are awash in diffused light from the slanting front window. -Copyright Point Zero Homes

design ish