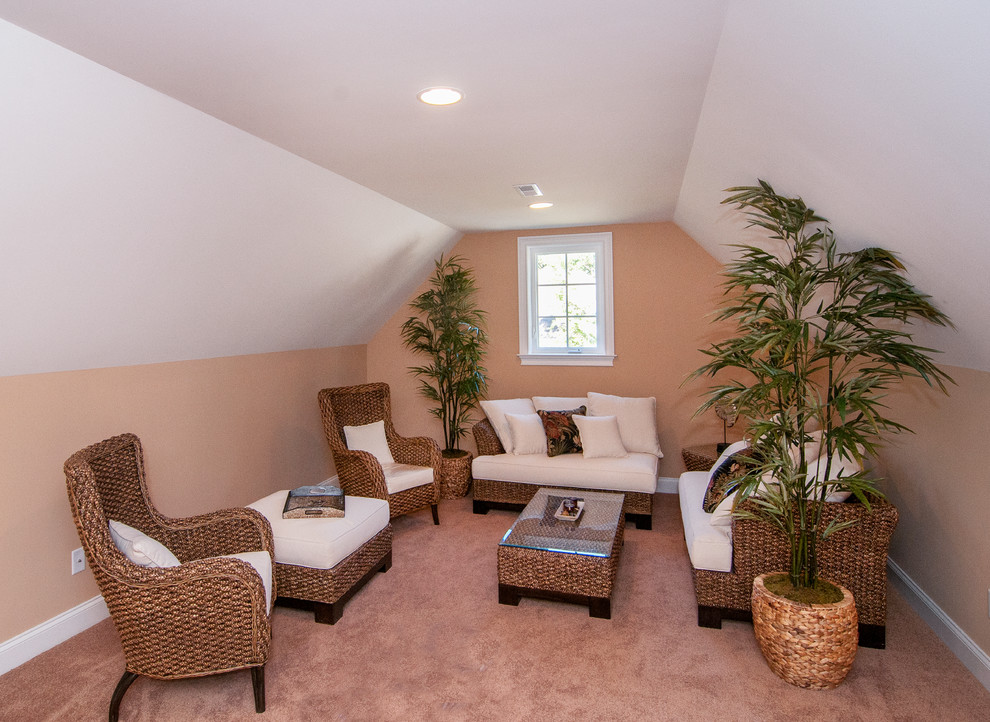
The Lennon - Plan #1300
Bonus Room - Cathedral and tray ceilings in the living spaces give this home a spacious feel, with French doors and large windows facing the rear of the home. A coat closet and mud room off the garage help keep messes hidden, and the laundry room includes counters for extra workspace.
Built by QRI Construction Corporation: http://www.qriconstructioncorp.com
G. Frank Hart Photography: http://www.gfrankhartphoto.com
