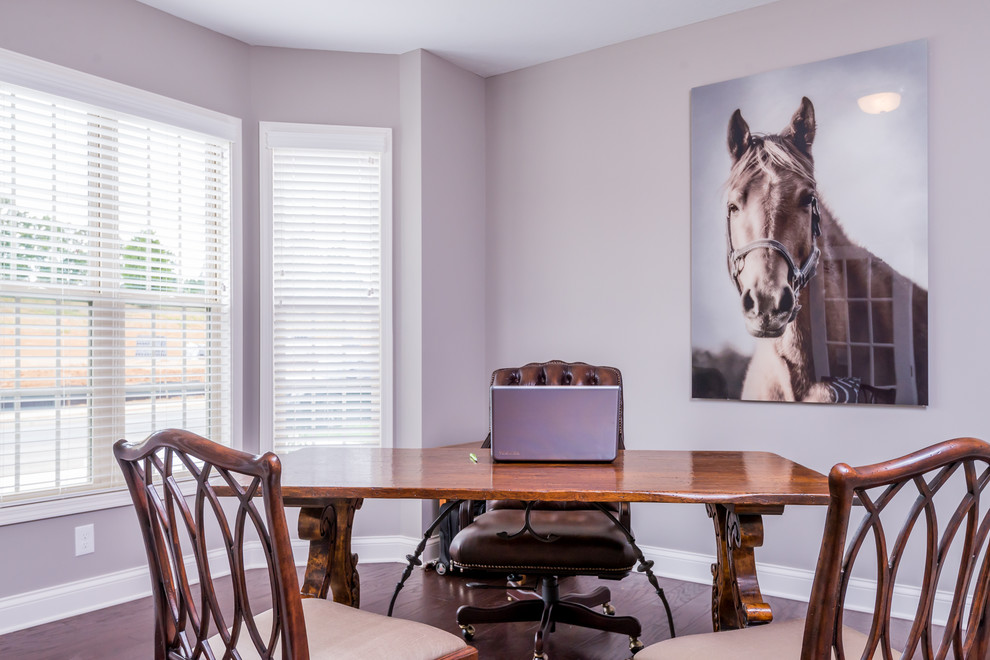
The Wakefield
The Wakefield plan offers an open concept family room, breakfast area, and kitchen. The kitchen includes a walk-in pantry or pocket office option, and spacious island with breakfast bar. The living room includes a beautiful bay window. Upstairs, the primary suite offers a variety of luxury bath essentials, including an 8' long dual vanity, a garden tub, tiled shower options, a spacious primary closet, and convenient access to the upstairs utility room with separate folding area. An open loft with 9' ceiling finishes off the upstairs and connects the three bedrooms and hall bathroom.
