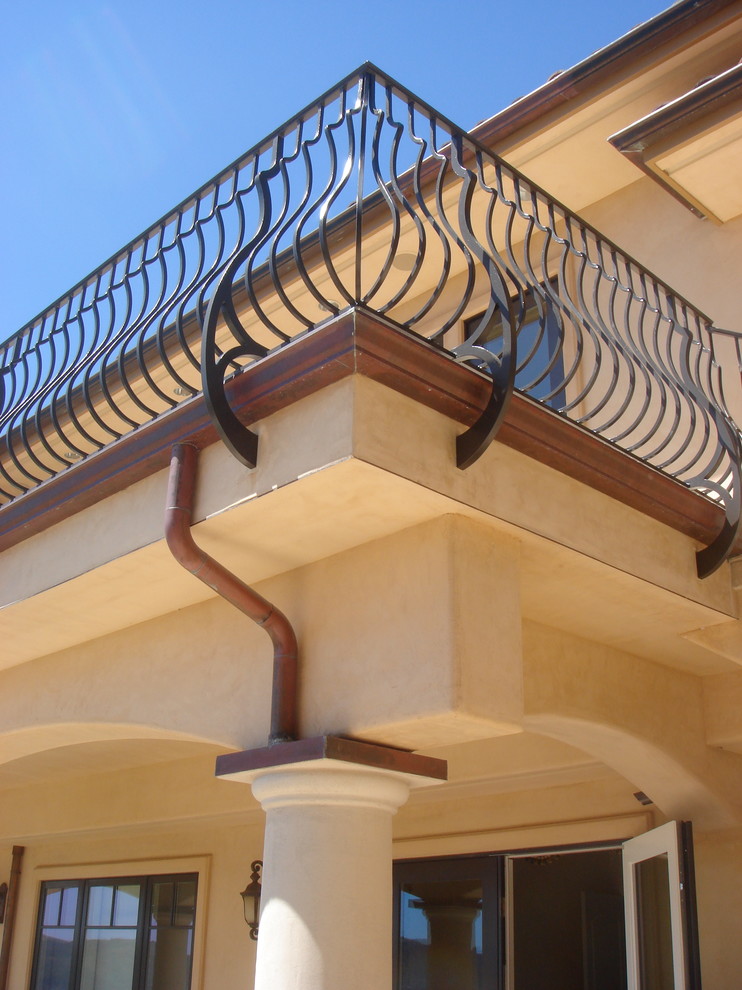
Tiburon Residential Full Interior and Exterior Remodel
This extensive Tiburon interior and exterior remodel required numerous major structural retrofits to the framing and foundations to bring the home from the original 1970s structural codes to present standards. It also included infrastructure upgrades to all utilities: electrical, data, HVAC and plumbing. A new elevator was installed, along with remodeled bathrooms and kitchen.
This exterior remodel saw all new landscaping as well as a system to collect rainwater for irrigation. The new outdoor kitchen by the re-finished pool made the backyard a self-contained destination spot for the enjoyment of the spectacular bridges-and-city views.
The original waterproofing infrastructure had also failed and so required significant repair and restructuring, including over 1000 square feet of decking, new stucco for the entire home, and extreme waterproofing details for the windows and deck railing attachments to manage the near-horizontal rains experienced on the hilltops in the area. BSI also installed a fully engineered gravity drainage system to manage the spring water coming up into the center of the home with a completely automated pump back-up system to ensure a warm, dry home for the client.

Different