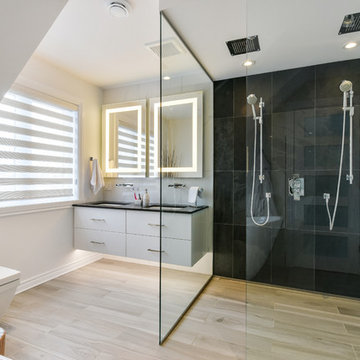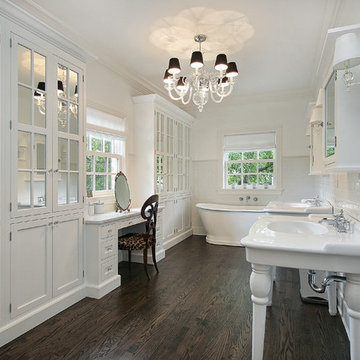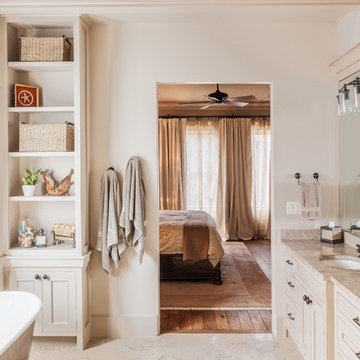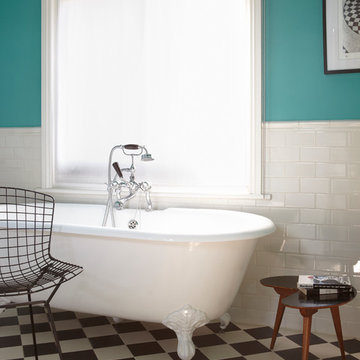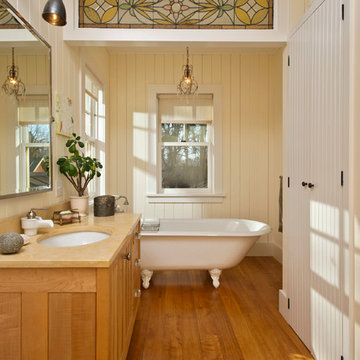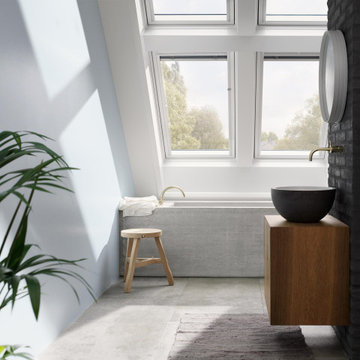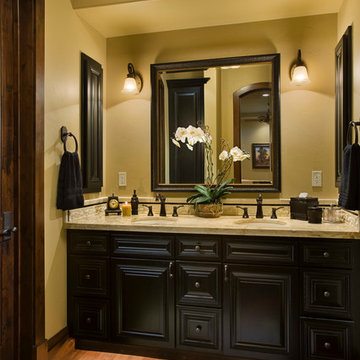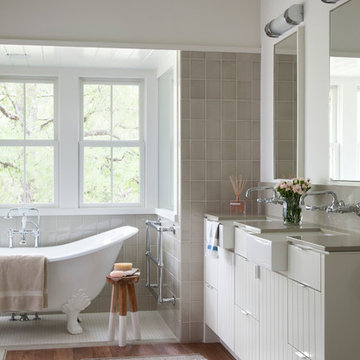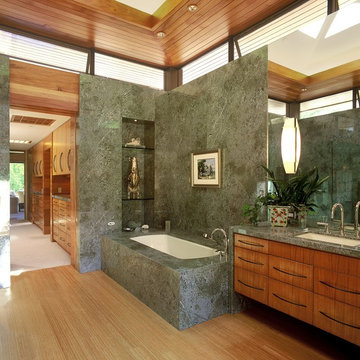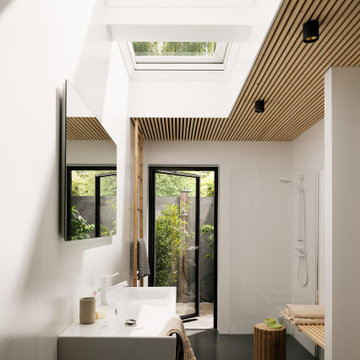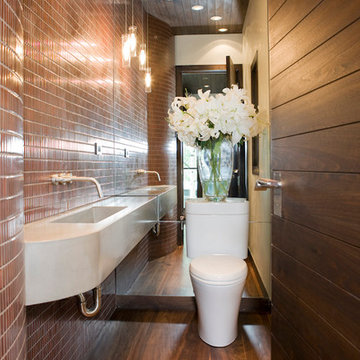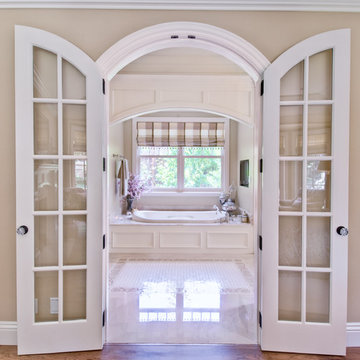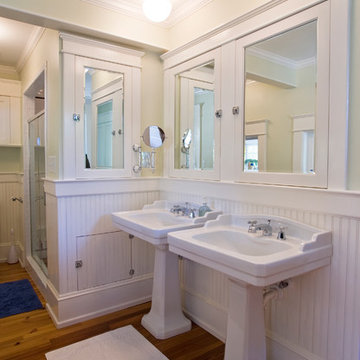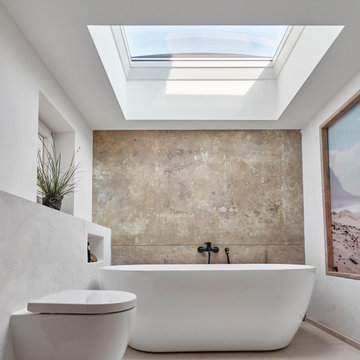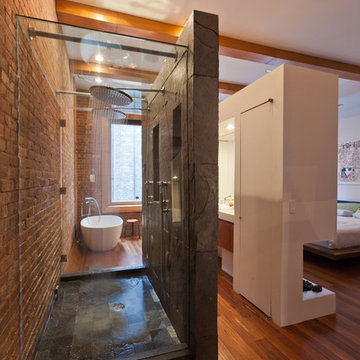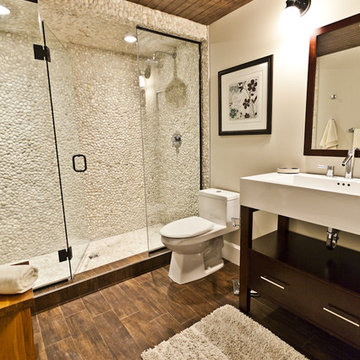Trægulve i badeværelse: Billeder, design og inspiration
Sorteret efter:
Budget
Sorter efter:Populær i dag
1 - 20 af 734 billeder

A central upper storage cabinet painted with Farrow and Ball's Stone Blue No. 86 separates the two sinks in this marble Master Bath. Rion Rizzo, Creative Sources Photography
Find den rigtige lokale ekspert til dit projekt
Reload the page to not see this specific ad anymore
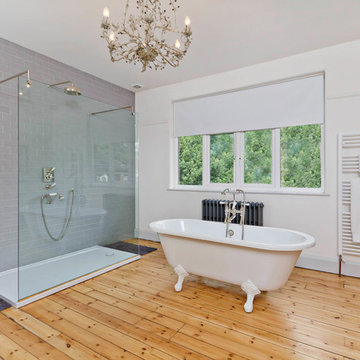
A modern, spacious ensuite bathroom in Hove, East Sussex
Neil Macaninch
Neil Mac Photo
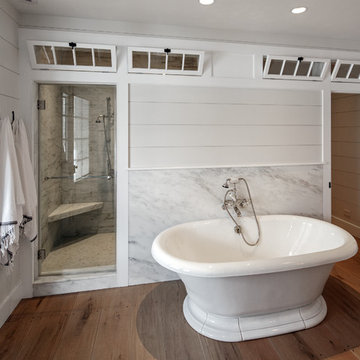
A pedestal tub in the Master Bathroom has a wall hung tub filler, mounted on a marble wainscot which protects the walls from any errant water. The entry door hardware is a traditional latch. Operable transom windows are custom. Wide board oak flooring.
photo: scott benedict practical(ly) studios
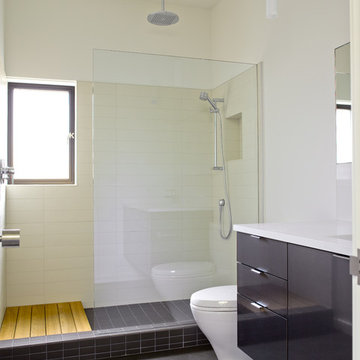
A modest proposal for a family of four, this is a three-bedroom, 2500 square-foot house. There are his-and-hers home offices, a playroom for their two young sons, and a media room that doubles as a guest room. Spaces are organized in two distinct volumes, with primary living spaces and entry combined in a single-story, sloped-roof volume with heated concrete floors. Walls of this volume are clad with cedar reclaimed from the house that was deconstructed, with the planks stripped bare and turned vertically. Deep overhangs provide weather protection for the entry, carport, and covered terrace. The playroom, media room, laundry, offices, bedrooms, and three baths occupy the two-story volume, clad in fiber-reinforced cement siding applied as a rainscreen.
Photo by Alex Hayden
Reload the page to not see this specific ad anymore
Trægulve i badeværelse: Billeder, design og inspiration
Reload the page to not see this specific ad anymore

Local craftsmen and sculptors were engaged for the 'tansu' tub, uniquely carved bathroom door, entry bench, dining room table made of reused bowling lane, and custom pot rack over the kitchen island.
© www.edwardcaldwellphoto.com
1

