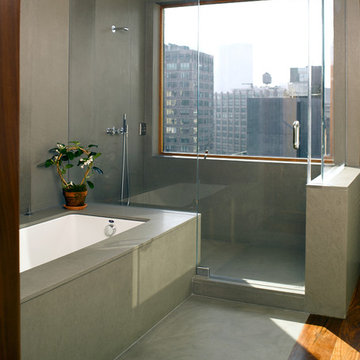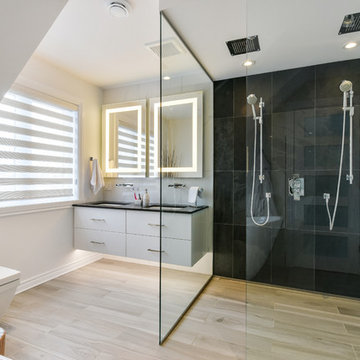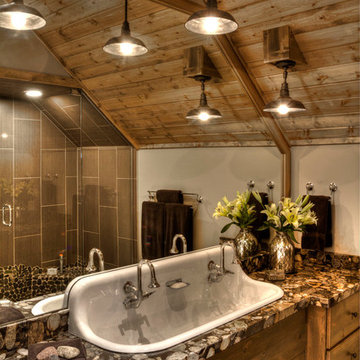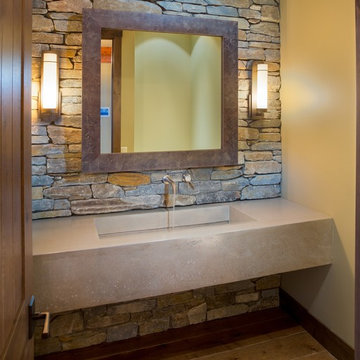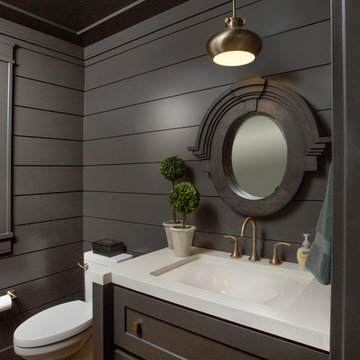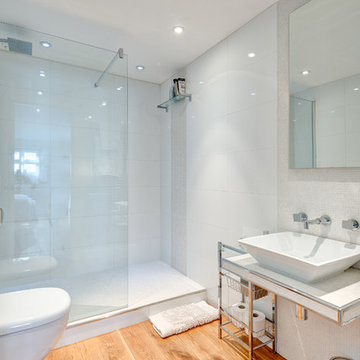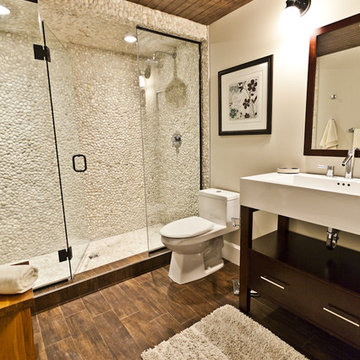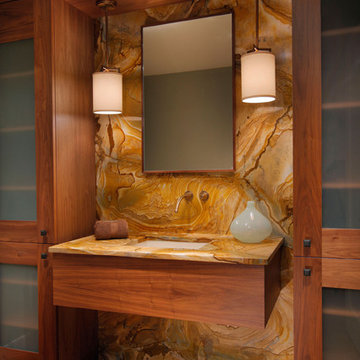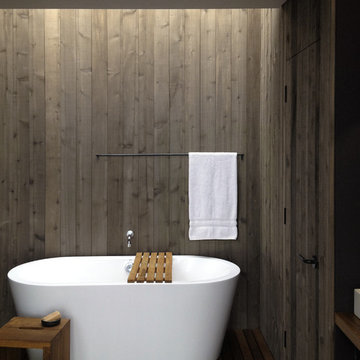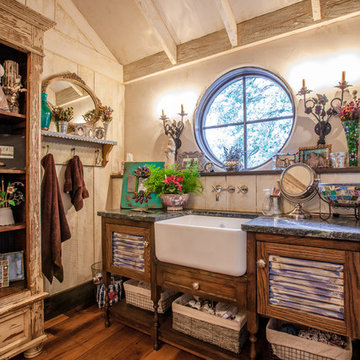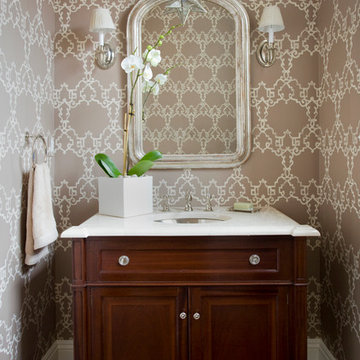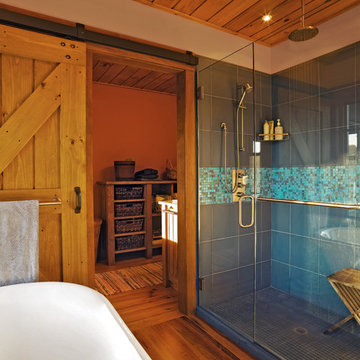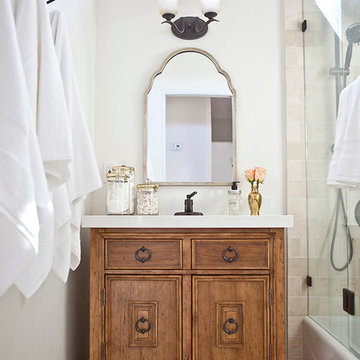Trægulve i badeværelse: Billeder, design og inspiration
Sorteret efter:
Budget
Sorter efter:Populær i dag
141 - 160 af 734 billeder
Find den rigtige lokale ekspert til dit projekt
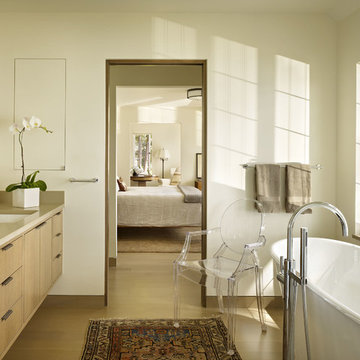
Interior Design: NB Design Group; Contractor: Prestige Residential Construction; Photo: Benjamin Benschneider
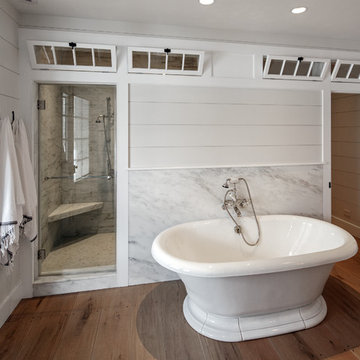
A pedestal tub in the Master Bathroom has a wall hung tub filler, mounted on a marble wainscot which protects the walls from any errant water. The entry door hardware is a traditional latch. Operable transom windows are custom. Wide board oak flooring.
photo: scott benedict practical(ly) studios
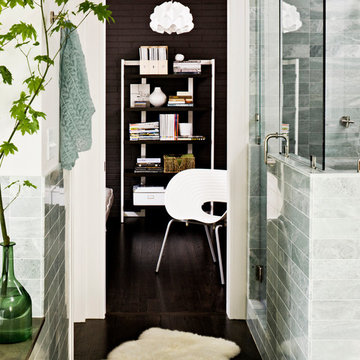
The master bath was relocated to the back of the house, where it now opens to a lovely garden.
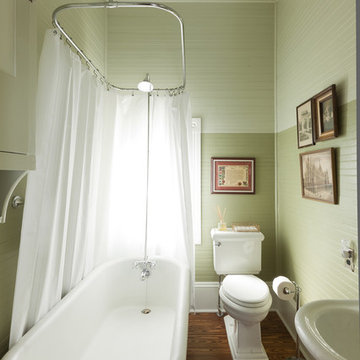
The restoration of an 1899 Queen Anne design, with columns and double gallery added ca. 1910 to update the house in the Colonial Revival style with sweeping front and side porches up and downstairs, and a new carriage house apartment. All the rooms and ceilings are wallpapered, original oak trim is stained, restoration of original light fixtures and replacement of missing ones, short, sheer curtains and roller shades at the windows. The project included a small kitchen addition and master bath, and the attic was converted to a guest bedroom and bath.
© 2011, Copyright, Rick Patrick Photography
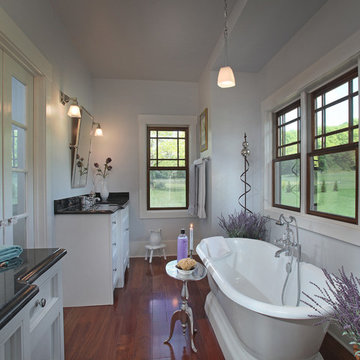
Separate vanities with black granite counter tops flank the French doors resulting in a distinct contrast of colors which create this "Country Belgium" design.
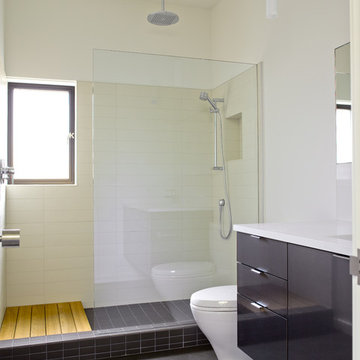
A modest proposal for a family of four, this is a three-bedroom, 2500 square-foot house. There are his-and-hers home offices, a playroom for their two young sons, and a media room that doubles as a guest room. Spaces are organized in two distinct volumes, with primary living spaces and entry combined in a single-story, sloped-roof volume with heated concrete floors. Walls of this volume are clad with cedar reclaimed from the house that was deconstructed, with the planks stripped bare and turned vertically. Deep overhangs provide weather protection for the entry, carport, and covered terrace. The playroom, media room, laundry, offices, bedrooms, and three baths occupy the two-story volume, clad in fiber-reinforced cement siding applied as a rainscreen.
Photo by Alex Hayden
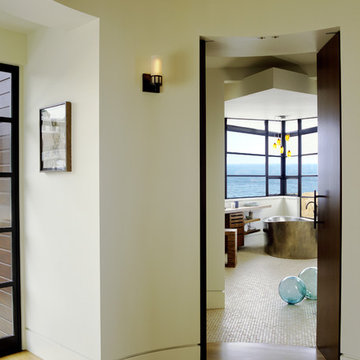
Photography by David Phelps Photography.
A warm modern custom designed and built home on the cliffs of Laguna Beach. Comfortable and livable interiors with cozy but graphic simplicity. Original custom designed furnishings, contemporary art and endless views of the Pacific Ocean. Design Team: Interior Designer Tommy Chambers, Architect Bill Murray of Chambers and Murray, Inc and Builder Josh Shields of Shields Construction.
Trægulve i badeværelse: Billeder, design og inspiration
8
