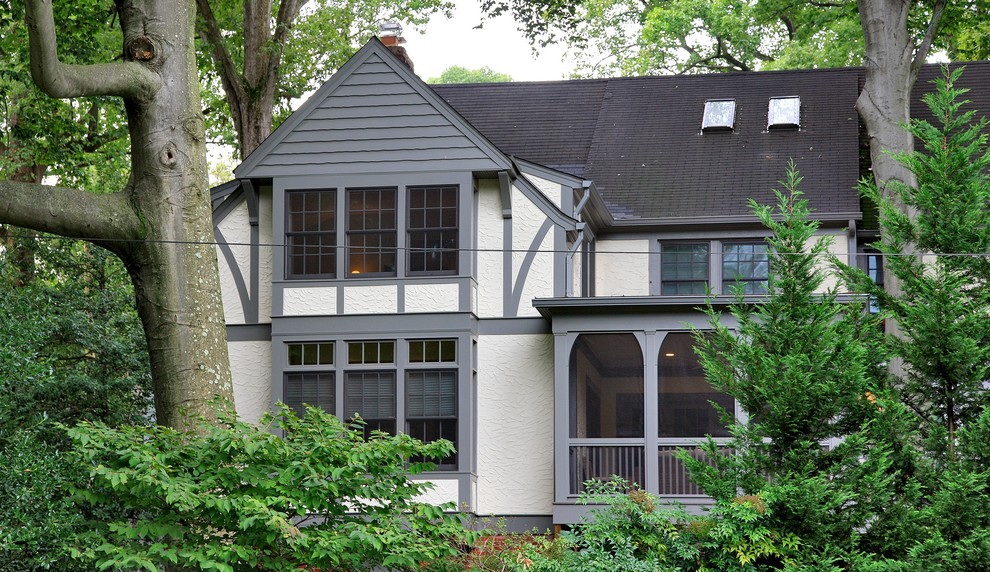
Tudor Style Addition in Chevy Chase
Sometimes, an obstacle will spark a creative solution that is more interesting than the original idea.
Zoning regulations would not allow the 2nd floor structure to overhang the footprint of the first floor (as originally drawn) because it would project into the lot boundary.
So the architect squeezed the 2nd floor profile into a continuous box bay window that visually connects both levels.

color scheme