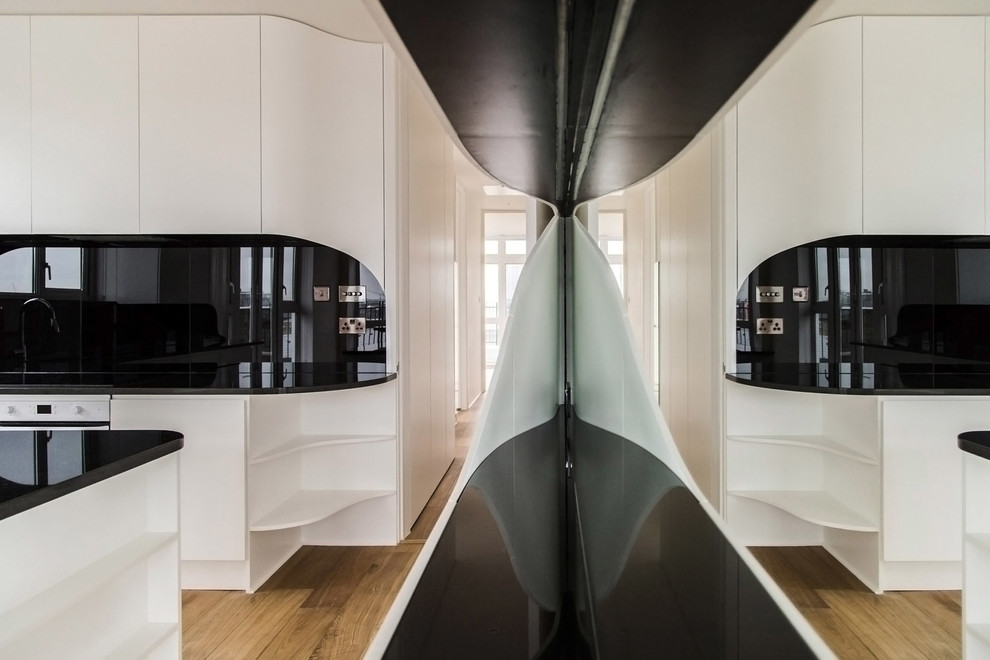
Wapping Wrap
Our refurbishment of a penthouse flat in Wapping unites two astonishing views at either end of a linear plan with a simple series of pure, fluid surfaces. The rooms were peeled open as much as possible, with luscious built-in furniture blended into the existing walls using a light, minimal palette - of matte whites and reflective blacks.
The curved surfaces of the living room frame a gracious view of the Thames. To the left, upon entry, the luminous storage cupboard reflects the entrance door before teasing open into a crack revealing a dark counter space that wraps around the corner. To the right, the wall surface rises and swells to form kitchen storage, and similarly crack open to present the main counter. The glossy black surfaces intensify into a hob, excavate into a sink, wrap up as splash-back, and curl over into the underside of the cupboards and extract above.
The dark alcove of the kitchen folds back and disappears, while the living room storage continues to tear open to reveal an anthracite feature wall that fades out into the horizon beyond.
A wall of storage in the master bedroom at the other end of the apartment conceals a door to the hidden master bathroom space. The cross-mullion of the existing full-height fenestration sets the height for a voluptuous sink counter which grows out from the entrance door and slides into a sensually plastered wall (rendered in light Moroccan Tadelkat) that enwraps the shower space, splitting open to form a momentary alcove.
Photos: Alex Haw
