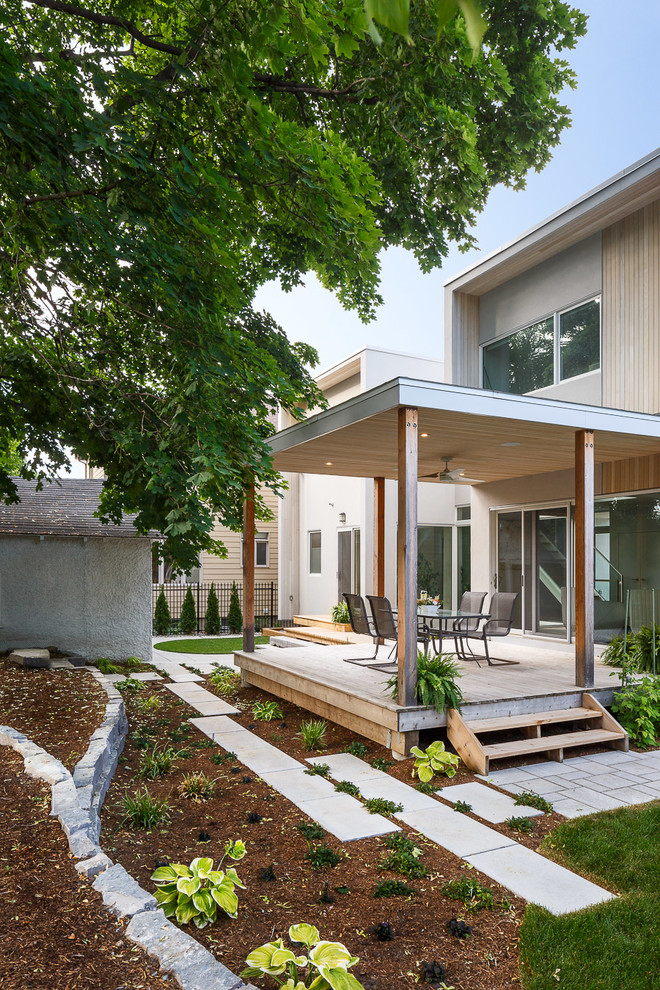
Wellington Village
A covered verandah, a garage studio, and a cedar bridge work in harmony to extend the interior living areas of this modern home out into the back yard. A rock garden nestles in the H-shaped plan of the house, and the composed landscape crosses under a bridge and breaks into stepping stones to help define the soft transitions necessary for this tranquil setting.
Orchestrated paths articulate the different destinations: the living area and music room in the house, and the garage studio/ping pong arena. Light moves across the space from late morning to dusk and dapples through the trees, highlighting Japanese grasses and softening the division between interior and exterior serenity.

Clean easy but ? Clear roof