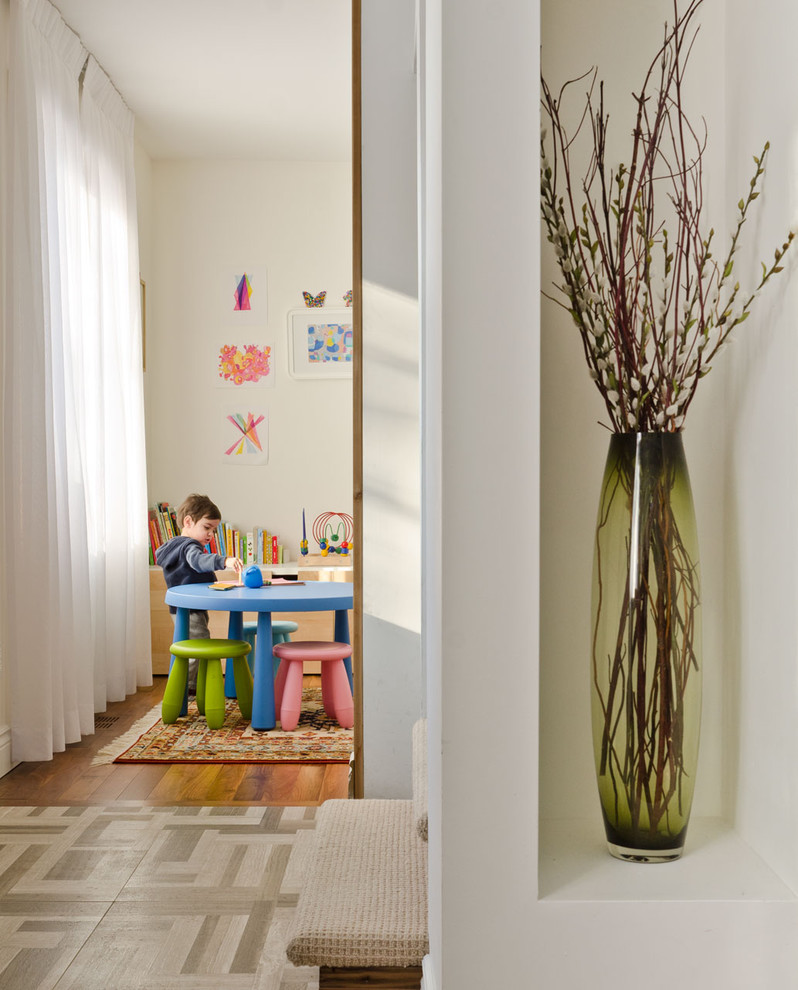
West Island Renovation
Situated on a large, beautiful, well-treed suburban lot, this modest home was under-preforming and desperately in need of an update. The living spaces were dark and disconnected from each other and the home didn't take advantage of all the site had to offer.
The scope of work included a new full basement, a new attached 2-car garage and a complete foundation-to-roof renovation to the house. The new basement added a family room, guest bedroom, bathroom, laundry room, mechanical and storage space. Opening up the kitchen, living room and dining room on the main floor creates a bright, large and comfortable living space. An oversized set of bi-parting glass sliders open to a deck and patio, expanding the living spaces to the outdoors in the summer.
