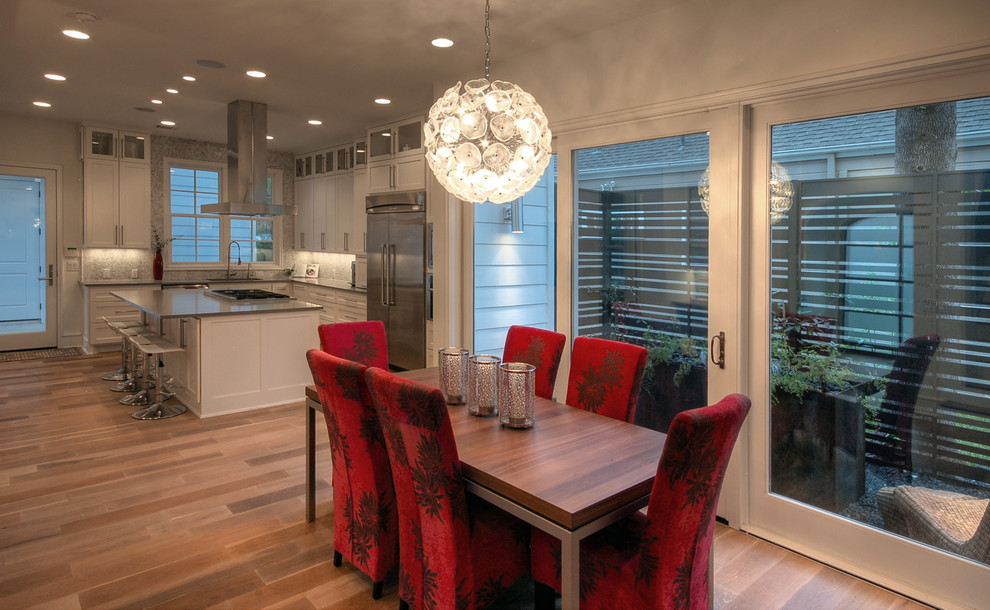
Westover Residence
The Westover lot presented a unique challenge in balancing the owner’s program within McMansion ordinances. The program called for an open entertaining area on the main level that, while engaging with the site and neighborhood, also needed to maintain privacy from pedestrian traffic on this corner site. The living spaces are organized on the northeast side opening up to a loggia, garden and pool area. The entry, circulation, and dining areas disengage the prep area and study while maintaining a visual openness to the plan. Ordinances play a pivotal role in the massing leading to vertical and horizontal breaks, and in detaching the garage from the main body. The historic distinctiveness of Pemberton Heights is critical in the material selection, colors and details. Fenestration is carefully orchestrated to let ample light while playing an important role in the design language. Cost, simplicity and the neighborhood vernacular were driving factors in the design approach.
Photography by Adam Steiner
