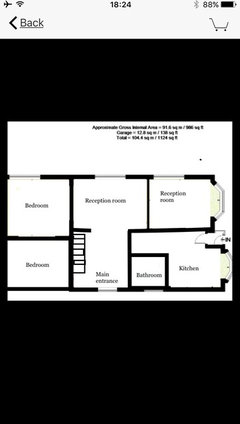Bungalow design ideas
Nat
6 år siden
Fremhævet svar
Sorter efter:Ældste
(7) kommentarer
Create Perfect
6 år sidenRelaterede diskussioner
Sofa i pangfarve - go eller no go?
Kommentarer (6)Det ser rigtig godt ud på billeder, men så stort et møbel i pangfarve vil man højst sandsynligt hurtigt blive træt af og en sofa er ikke et billigt møbel, så man vil ikke bare kunne skifte den ud. Jeg ville gå efter neutrale farver, når det kommer til møbler som man skal have længe og istedet gøre brug af farverige billeder eller pyntegenstande til at pifte rummet op med :)...Se flereHvilket spisebord ville i vælge?
Kommentarer (9)Udover smag og behag, hvor jeg rent designmæssigt synes bordet med den sorte bordplade er langt det smukkeste, med en lethed og elegance som det runde bord ikke har, så er der også en bæredygtighedsvinkel man kan forholde sig til, hvis det også ligger dig på sinde at værne om miljøet, inde som ude. Vi - Hansen Kitchen - anvender kun linolie uden sikkativ, da sikkativ kan være et miljø/sundhedsproblem. Det gør ganske rigtigt at olien hærder langsommere, men den hærder skam lige så godt op og er lige så modstandsdygtig. Et nyproduceret køkken - frisk fra værkstedet - bliver oliebehandlet og ville tidligere i stuetemperatur skulle hærde ca. 4 timer (med sikkativ), nu skal det hærde ca. 24 timer (uden sikkativ), så det anser vi overhovedet ikke for at problem. Vores køkkener er yderst holdbare og nemme at vedligeholde, og det vil en bordplade, der er oliebehandlet også være. Det vigtigste er, at man lader olien sidde og trænge ind i 15-30 minutter, og hvis man i den periode kan se, at der opstår tørre pletter, smørrer man ekstra på der. efter de max 30 minutter aftørres al overskydende olie fra overfladen og den skal stå og hærde/tørre op i ca. 24 timer, før man tørrer den over med en fugtig klud, hvorved træet lysner en anelse op igen. En sådan behandling kan man give træfladen, lige så ofte man synes den trænger, og kan også anvende en let slibning med fint sandpapir (korn 240-400 afhængigt af træsort m.v.), hvis nødvendigt, før oliering, og træet vil holde evigt... :-)...Se flereChairs to my dinning table
Kommentarer (8)White or black if you ask me! White if you want a more fresh and bright looking apartment, black if you want to keep it more in the color scheme you already have :-) Also, i love the carpet under the small table with the sofas... Where is it from?...Se flereHi I am looking for a student designer who is looking to build their p
Kommentarer (2)@Sanna Hoffritz if you have any recommendations, let me know! I like your minimalistic style...Se fleretamp75
6 år sidenJonathan
6 år sidenNat
6 år sidenJonathan
6 år sidenCreate Perfect
6 år siden

Sponsored
Reload the page to not see this specific ad anymore
Flere diskussioner




White Red Architects