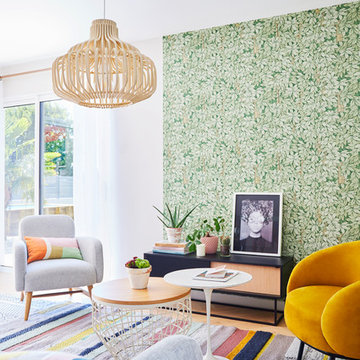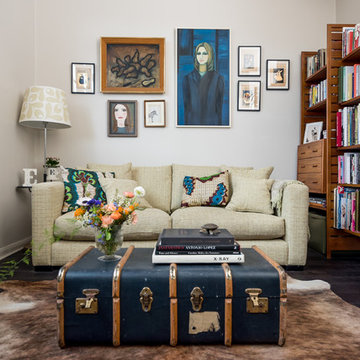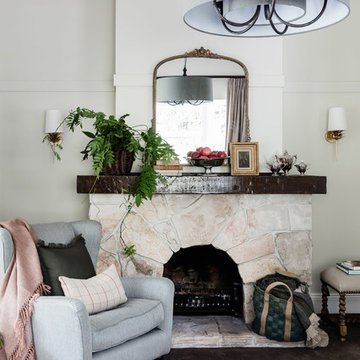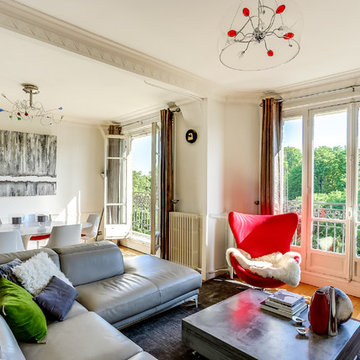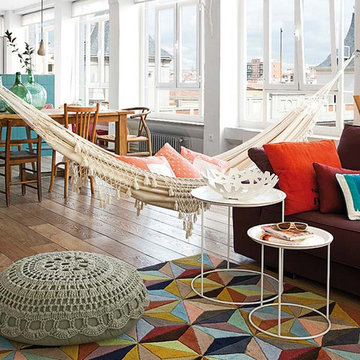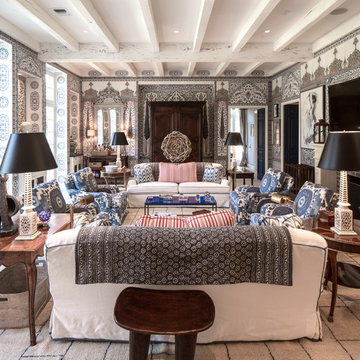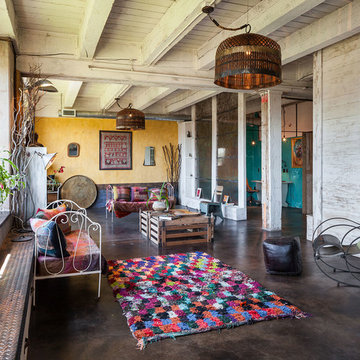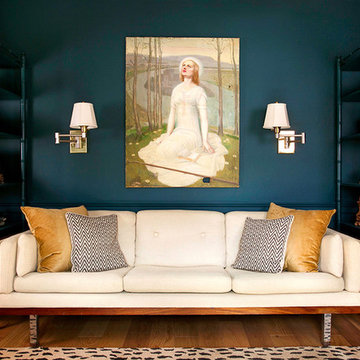5.051 Billeder af eklektisk dagligstue uden tv
Sorteret efter:
Budget
Sorter efter:Populær i dag
1 - 20 af 5.051 billeder
Item 1 ud af 3

Unique living room that combines modern and minimal approach with eclectic elements that bring character and natural warmth to the space. With its architectural rigor, the space features zellige tile fireplace, soft limewash plaster walls, and luxurious wool area rug to combine raw with refined, old with new, and timeless with a touch of spontaneity.
The space features painting by Milly Ristvedt, a chair by De La Espada upholstered in lush forest green velvet and an iconic iron floor lamp by Room Studio, all mixed with a carefully curated array of antique pieces and natural materials.
Our goal was to create an environment that would reflect the client's infinite affection for contemporary art while still being in tune with the Portuguese cultural heritage and the natural landscape the house is set in.
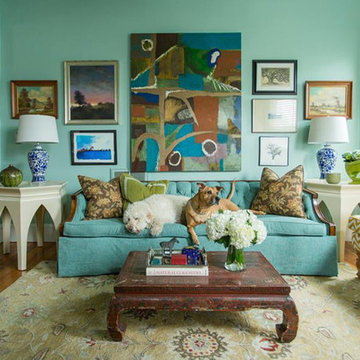
What kind of art works on a big wall? There is power in numbers - a group of landscape artworks featuring tress hung salon style packs a graphic punch and brings nature to the mix.
Photograph © Eric Roth Photography.
Project designed by Boston interior design studio Dane Austin Design. They serve Boston, Cambridge, Hingham, Cohasset, Newton, Weston, Lexington, Concord, Dover, Andover, Gloucester, as well as surrounding areas.
For more about Dane Austin Design, click here: https://daneaustindesign.com/
To learn more about this project, click here:
https://daneaustindesign.com/roseclair-residence
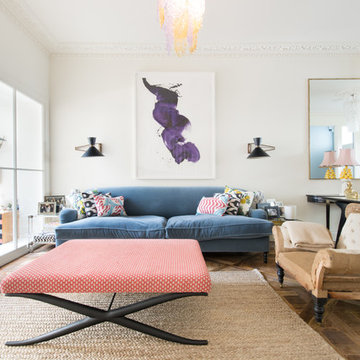
Embracing a look rooted in tradition, the interiors of this chic five-bedroom home also draw on eclectic, contemporary design to stunning effect.
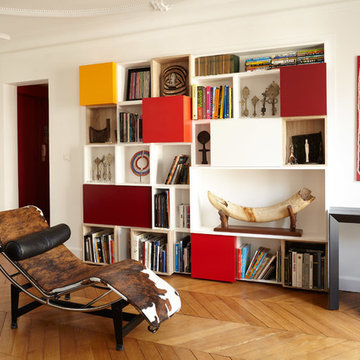
Photo Marc Da Cunha Lopes.
Vue sur la bibliothèque du salon : équilibre entre le plein et le vide, le blanc et le coloré, le creux et le saillant.
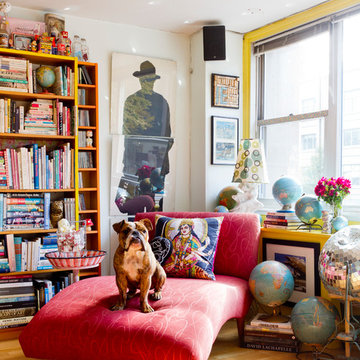
Corner of the living room becomes cozy library space. Globe collection plays of library theme. Featured in 'My Houzz'. photo: Rikki Snyder
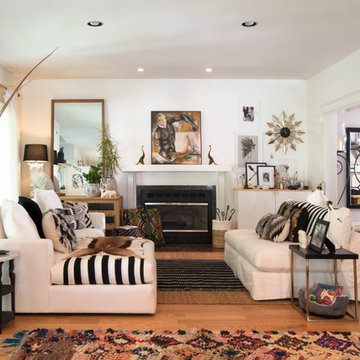
Adrienne DeRosa © 2014 Houzz Inc.
The recently redecorated living space defines a new direction for the first floor of Raymond's and Jennifer's home. Although Jennifer has always redesigned the look of their rooms every 4-5 years, this time around comes with a different perspective. "Now that [the kids] are all moved out and it is just my husband and I, I finally have had the ability to have fun with the house," Jennifer explains. "I have always redecorated every couple years, but this time has been my favorite. I can finally get rid of the clutter and stuff and find chic, fun pieces I know won't get a ball thrown through them."
Wall color: Alabaster White, Duration by Sherwin Williams; sofas: Arhaus
Photo: Adrienne DeRosa © 2014 Houzz
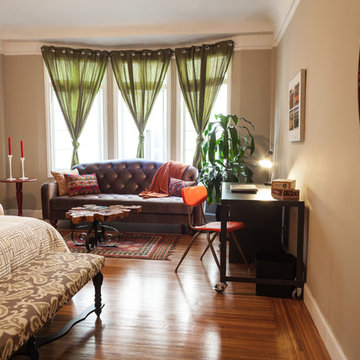
I Spy's mission, we gladly chose to accept was to create a space for sleeping, lounging, entertaining, an office & overnight guests in one small rented room.
In short, a cohesive, yet compartmentalized place to live, work, play.
I Spy decorated this studio apartment in a stripped down Hollywood Regency style with a little Boho thrown in to evoke fun & comfort.
Thatcher Hayward Photography
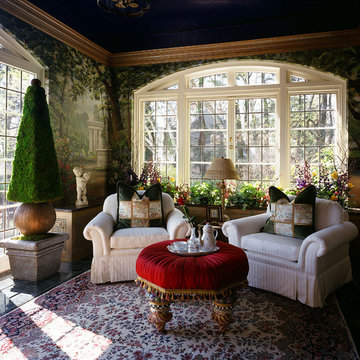
Garden Sun Room Aurbach Mansion:
This room was restored for a designer show house. We had hand painted murals done for the walls by William "Bill" Riley (rileycreative1@mac.com). They depict walking paths in a wondrous sculpture garden with flowers lining your every step. The champagne metallic molding was added at the top to increase the feeling of intimacy. The Ralph Lauren midnight blue ceiling helped to create a cozy space day or night. There are verde marble floors throughout. The ottoman is Mackenzie Childs. Antique pillows from The Martin Group.
Photography: Robert Benson Photography, Hartford, Ct.
5.051 Billeder af eklektisk dagligstue uden tv
1

