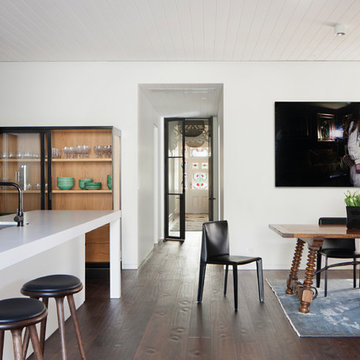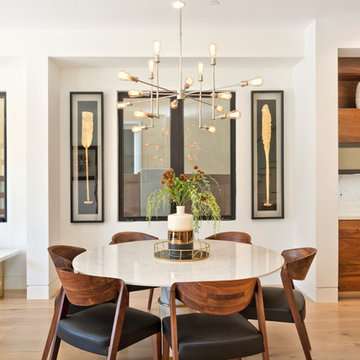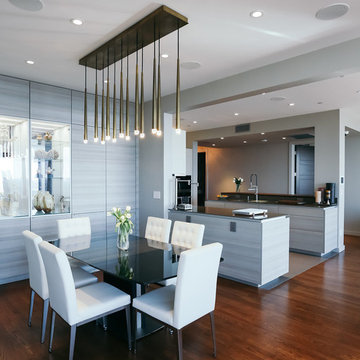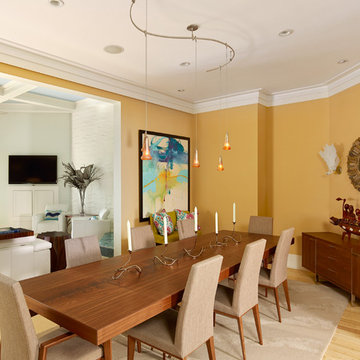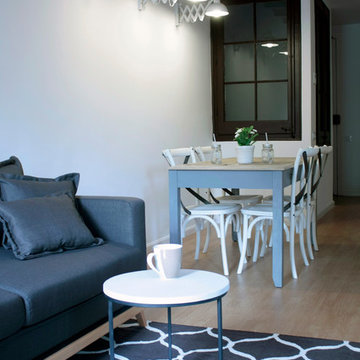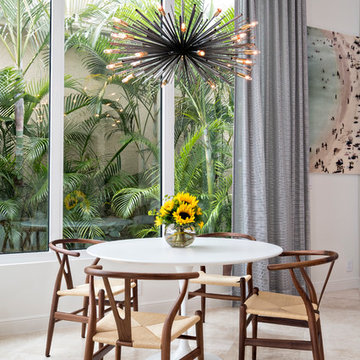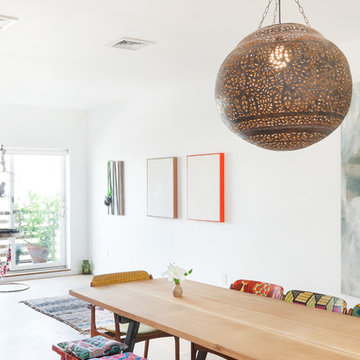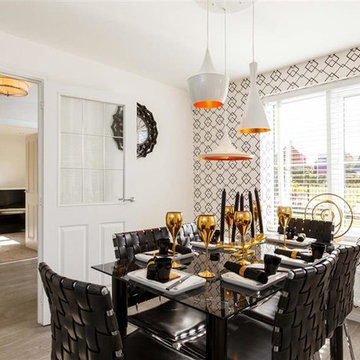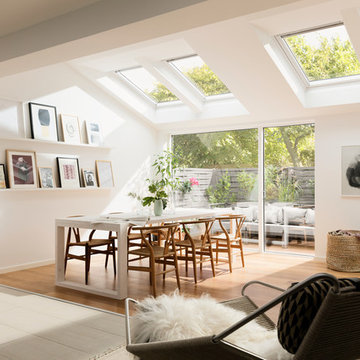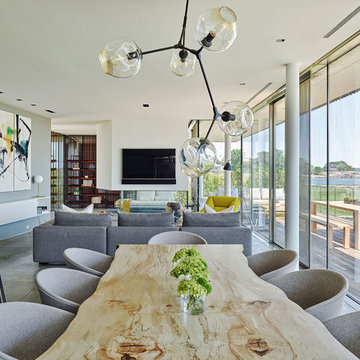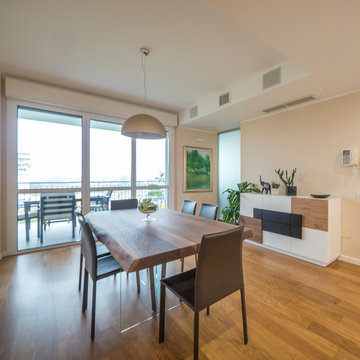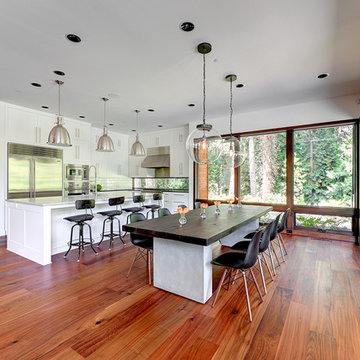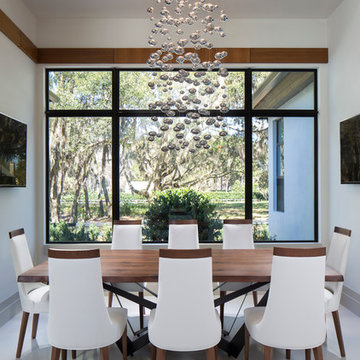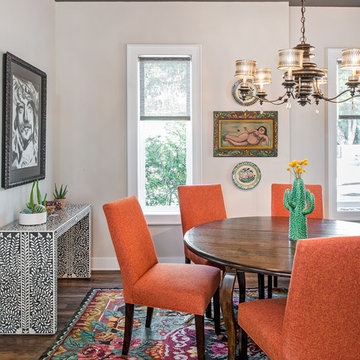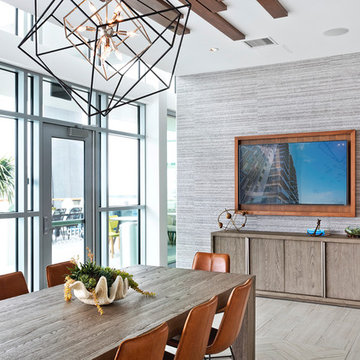343.646 Billeder af moderne spisestue
Sorteret efter:
Budget
Sorter efter:Populær i dag
1061 - 1080 af 343.646 billeder
Item 1 ud af 2
Find den rigtige lokale ekspert til dit projekt
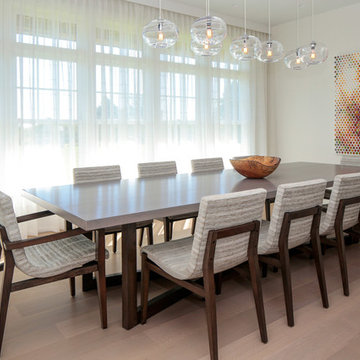
We gave this 10,000 square foot oceanfront home a cool color palette, using soft grey accents mixed with sky blues, mixed together with organic stone and wooden furnishings, topped off with plenty of natural light from the French doors. Together these elements created a clean contemporary style, allowing the artisanal lighting and statement artwork to come forth as the focal points.
Project Location: The Hamptons. Project designed by interior design firm, Betty Wasserman Art & Interiors. From their Chelsea base, they serve clients in Manhattan and throughout New York City, as well as across the tri-state area and in The Hamptons.
For more about Betty Wasserman, click here: https://www.bettywasserman.com/
To learn more about this project, click here: https://www.bettywasserman.com/spaces/daniels-lane-getaway/
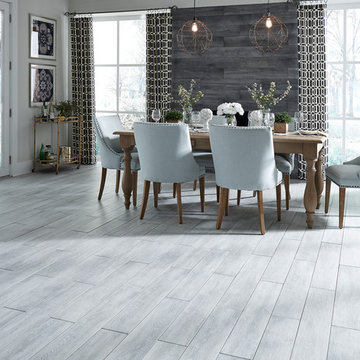
Get the look of wood flooring with the application of tile. This waterproof product is great for bathrooms, laundry rooms, and kitchens, but also works in living rooms, patio areas, or walls. The Avella Ultra tile products are designed with a focus on performance and durability which makes them ideal for any room and can be installed in residential or commercial projects. Avella Ultra porcelain wood-look tile is versatile and can be used in wet or dry areas. Avella Ultra porcelain tile is also easy to clean and holds up over time better then hardwood or vinyl. This collection is impervious to water and is wear rated at PEI IV. It also meets ANSI standards for Dynamic Coefficient of friction.
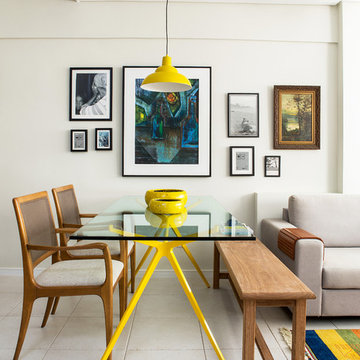
Sala de jantar com base clara, mesa, pendente e centro de mesa, no tom amarelo, mostra a personalidade do apartamento.
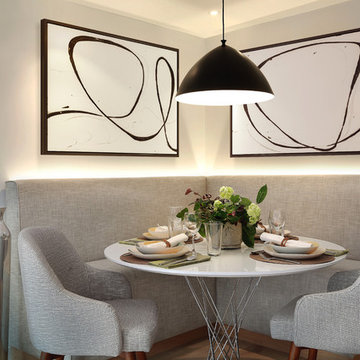
A bespoke fitted banquette was designed for the return besides the staircase, adjacent to the kitchen. This was lit from behind with LED strips, throwing a gentle light up the wall. Adding a round table, 2 dining chairs, a matt black accent pendant lamp over the table and artwork above helped to define the dining area. Although it had a small footprint the dining area can comfortably sit 6 people.
343.646 Billeder af moderne spisestue
54
