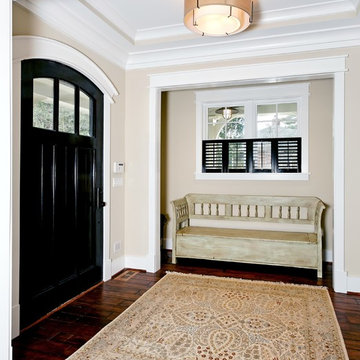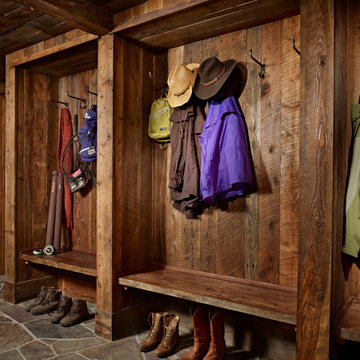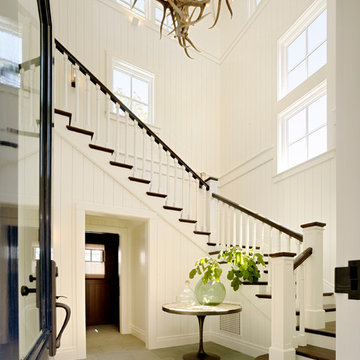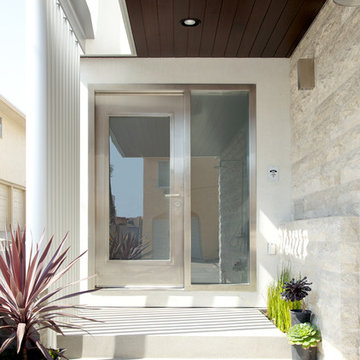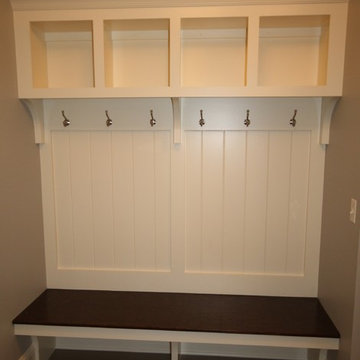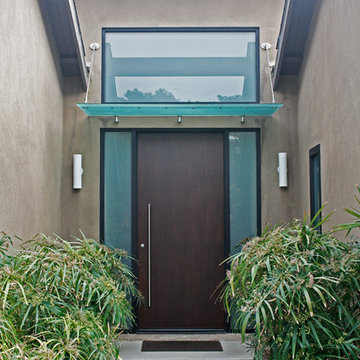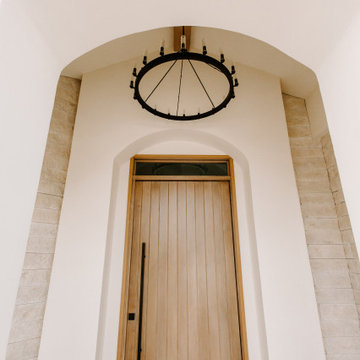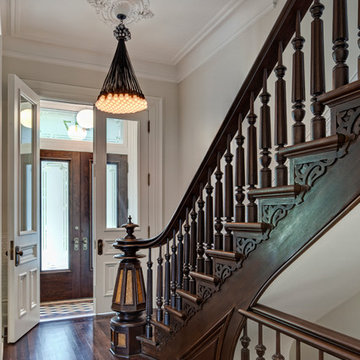501.442 Billeder af entré
Sorteret efter:
Budget
Sorter efter:Populær i dag
161 - 180 af 501.442 billeder

A 90's builder home undergoes a massive renovation to accommodate this family of four who were looking for a comfortable, casual yet sophisticated atmosphere that pulled design influence from their collective roots in Colorado, Texas, NJ and California. Thoughtful touches throughout make this the perfect house to come home to.
Featured in the January/February issue of DESIGN BUREAU.
Won FAMILY ROOM OF THE YEAR by NC Design Online.
Won ASID 1st Place in the ASID Carolinas Design Excellence Competition.
Find den rigtige lokale ekspert til dit projekt
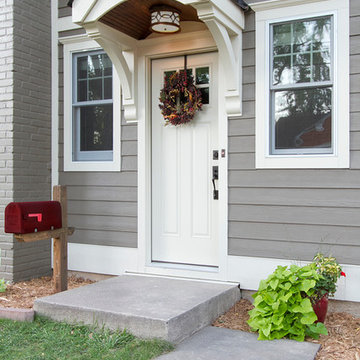
Builder: Anchor Builders / Building design by Fluidesign Studio and Anchor Builders. Interior finishes by Fluidesign Studio. Plans drafted by Fluidesign Studio and Orfield Drafting / Photos: Seth Benn Photography

With a complete gut and remodel, this home was taken from a dated, traditional style to a contemporary home with a lighter and fresher aesthetic. The interior space was organized to take better advantage of the sweeping views of Lake Michigan. Existing exterior elements were mixed with newer materials to create the unique design of the façade.
Photos done by Brian Fussell at Rangeline Real Estate Photography
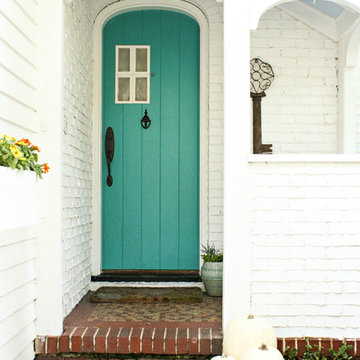
Photo: Mina Brinkey © 2013 Houzz
Door color: Blue Spa, Benjamin Moore; exterior color: Ultra Pure White PPU18-6, Behr
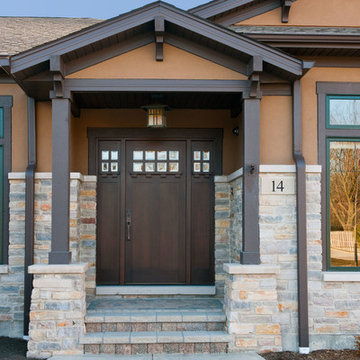
Custom Front Entry Door - Single with 2 Sidelites - Craftsman Collection - Doors For Builders Inc.
Model: DB-311 2SL CST
68-11/16 x 86-3/4 x 4-9/16 (inches)
Shown in Mahogany Wood with Walnut Finish
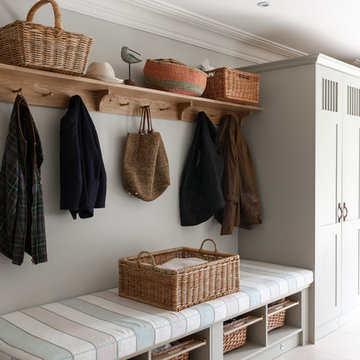
An elegant contemporary interpretation of traditional hand-painted style, with a fresh yet sophisticated feel, classic proportions and modern powerhouse equipment
Photo: Jake Fitzjones

The Balanced House was initially designed to investigate simple modular architecture which responded to the ruggedness of its Australian landscape setting.
This dictated elevating the house above natural ground through the construction of a precast concrete base to accentuate the rise and fall of the landscape. The concrete base is then complimented with the sharp lines of Linelong metal cladding and provides a deliberate contrast to the soft landscapes that surround the property.
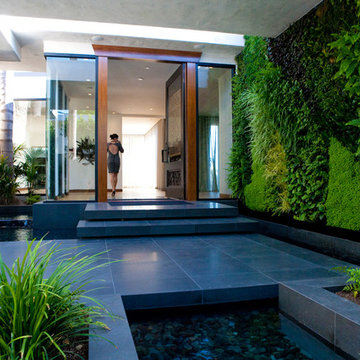
This modern entry has an exotic, organic feel thanks to custom water features, a lush and verdant green wall, and a custom front door featuring an antique hand-carved Chinese screen.
Photo: Photography by Helene
501.442 Billeder af entré
9

