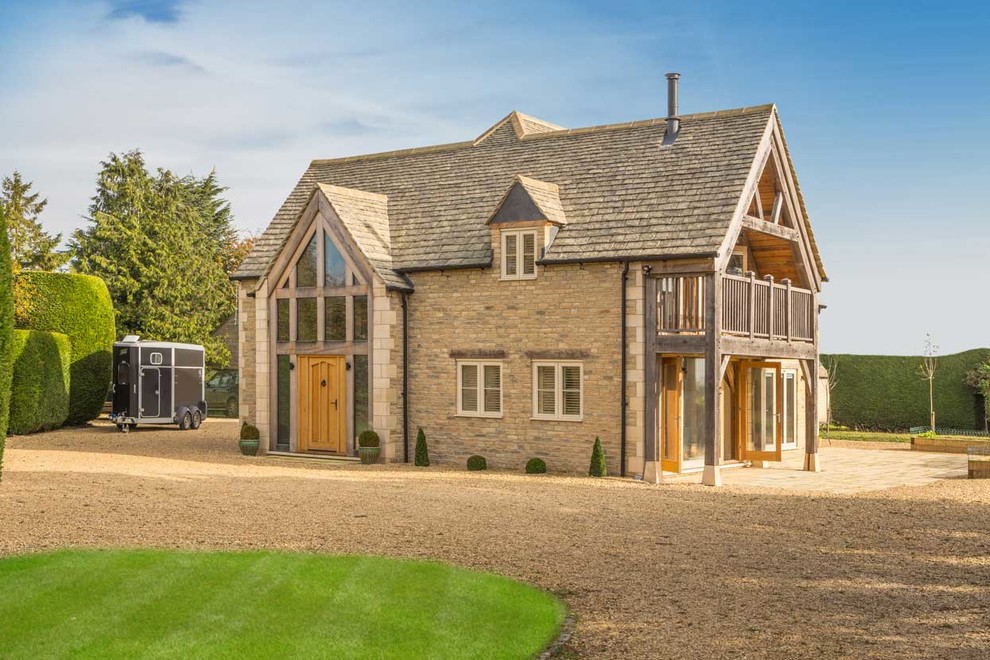
4 Bed Oak Frame Home in Gloucestershire
“Traditional Cotswold house, impressive galleried hall to open plan living linked to outside space with far reaching southerly views ”
Our clients would like to build a 4 bed oak frame home in the Cotswolds.
Project Background
The owners bought their plot in a pretty village location intending to knock down the existing 1970’s bungalow.
Both are commercial pilots with very busy lifestyles and are keen to have a turnkey service with the design and build of their oak frame home fully project managed.
Having submitted a pre planning application before our involvement the couple were concerned they would be limited to a 7.5m ridge height – which at best would mean a one and half storey house. We’ve since been successful obtaining planning permission for a full 8.3m ridge height two storey oak frame home.
The House
This new home will have four bedrooms, a study and an open plan kitchen and living area opening onto a terrace with views across open countryside. The floor plans are shown above.
Progress
This project was completed in Summer 2016. We really love this build as it has so much character from the grand entrance and hallway, the balcony and the oak frame exterior and interior.

I like the stone and windows (not the door way)