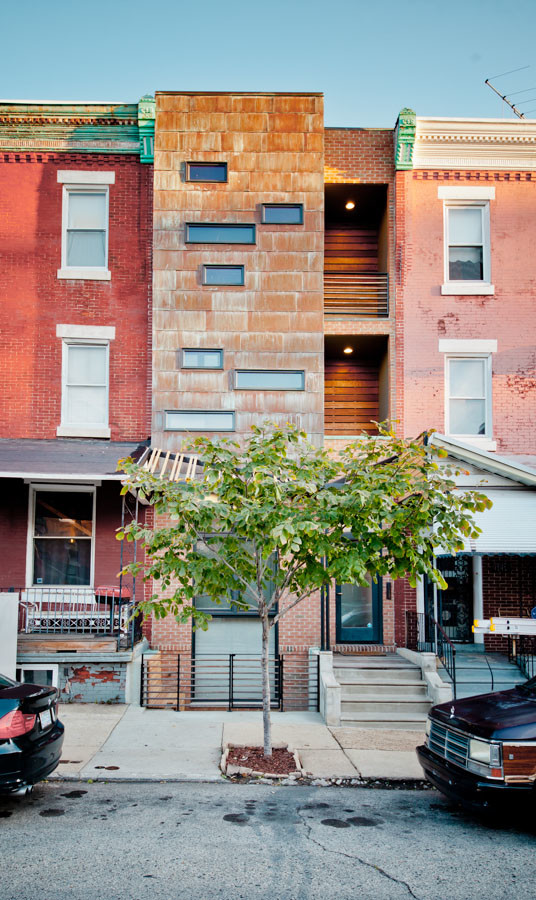
A Legacy Home
One of our earliest commissions, this eclectic project spanned several years. The original home, a typical Philadelphia row, had been in the clients family for generations and had begun to show its age. Our client envisioned 2,200 sq. ft. renovation which modernized the home while celebrating the original character and spirit it had carried for years. We worked to open the space on the main level both inside and out. The renovated façade refreshed the entry and opened the front sitting room to the street. By pulling the first floor back 2’, the large window floods the formerly dark cellar with natural light creating an inviting, usable space. On the main floor the leaded glass trimwork, formerly separating the living and dining room, was relocated to the front, framing the window from the inside. A new steel stair and railing leads to the 2nd floor bedroom and office loft which overlooks the rear sitting room. The garage door at the rear opens the double height sitting room to the rear deck creating a calming private space to be enjoyed in good weather.
